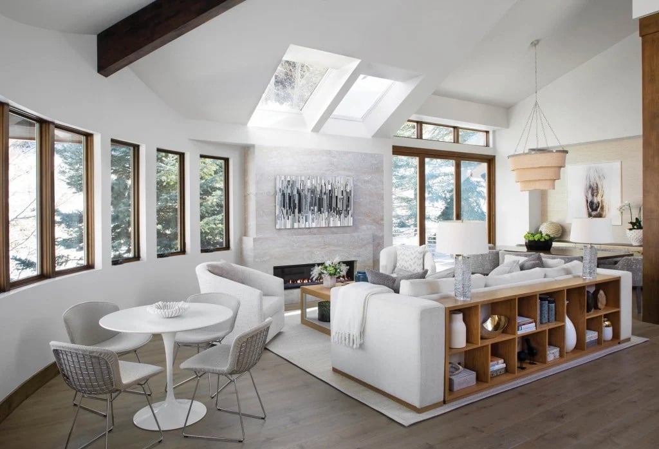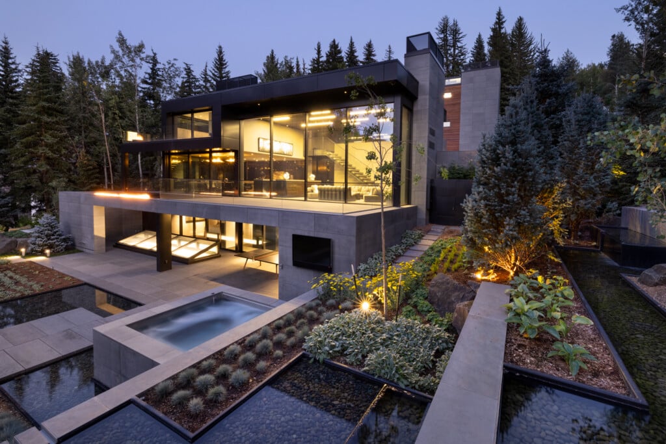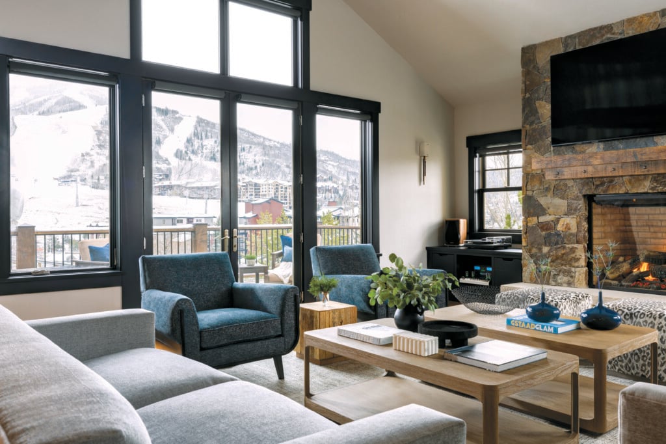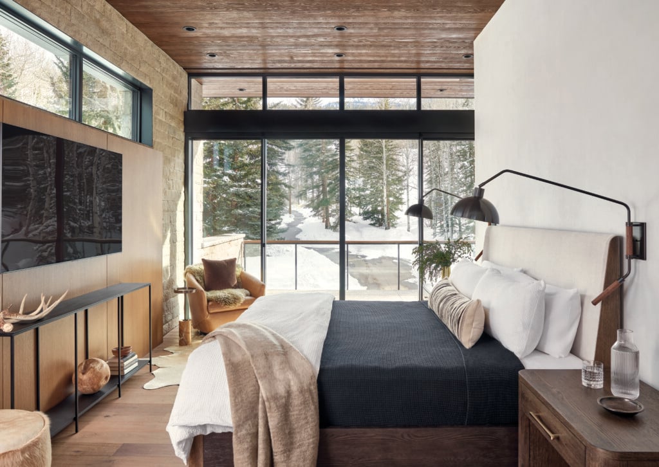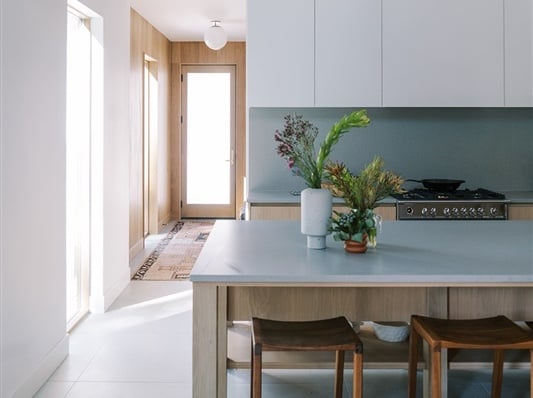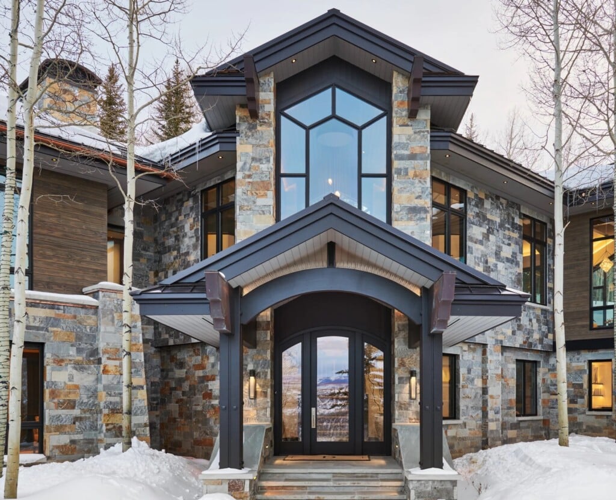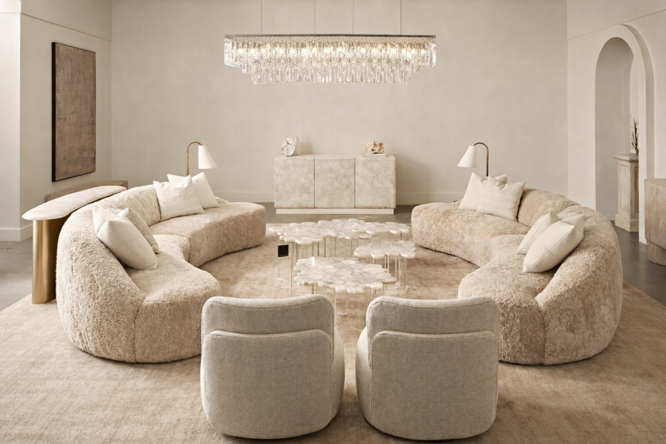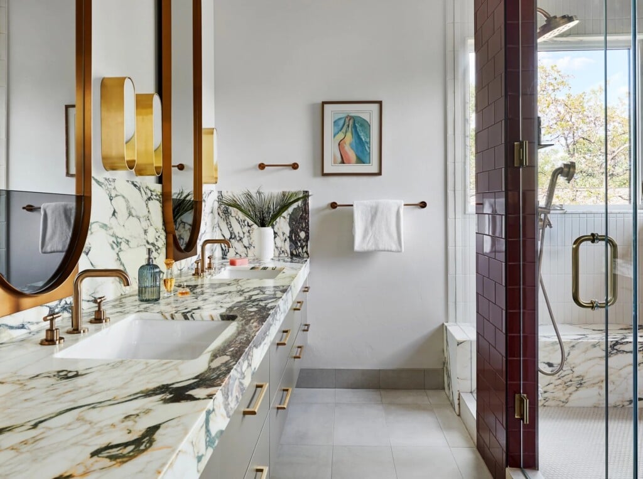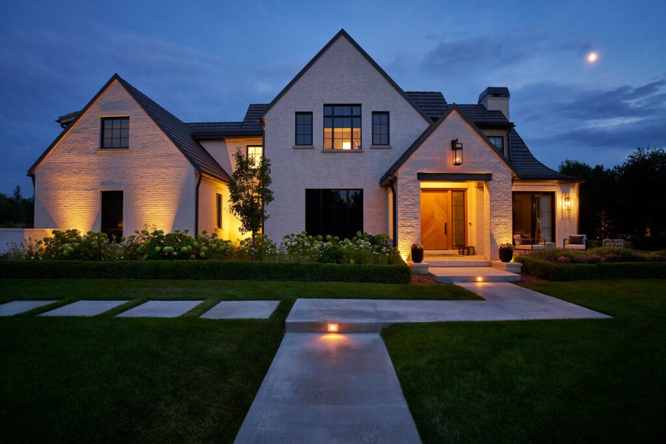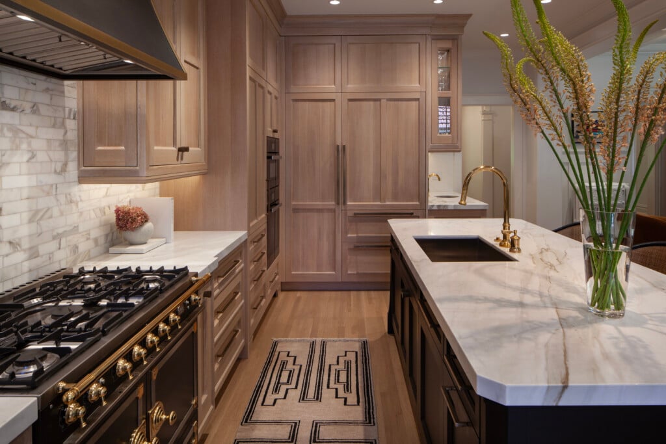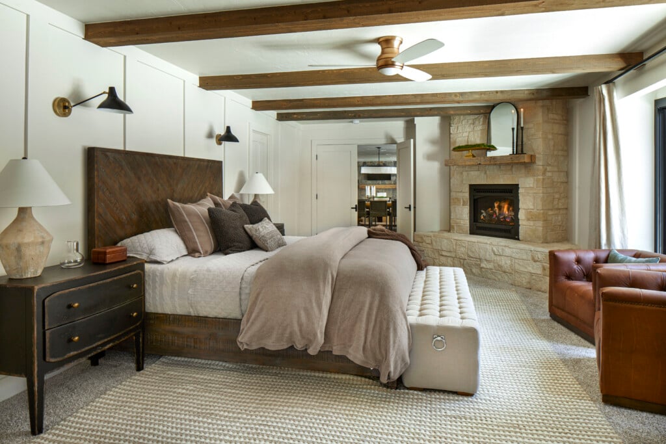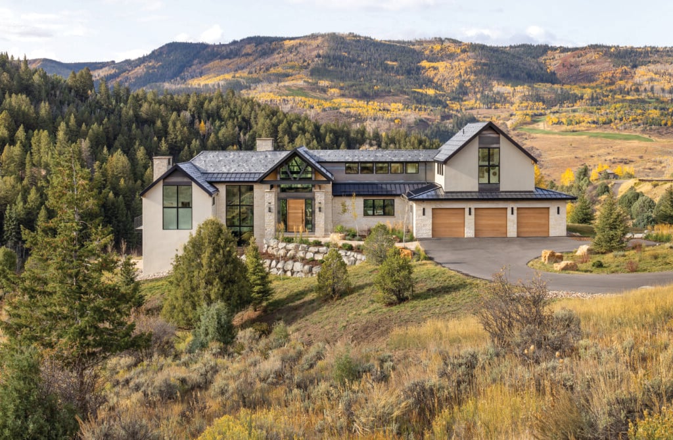A Design Update Gives a Highlands Ranch Home New Life
A homeowner's vision takes these interiors from dark and rustic to bright and airy.
Built in 2011, a 4,400 square-foot residence in the south metro Highlands Ranch Backcountry neighborhood was beginning to look a bit dated. The owners have enjoyed living in the home for years, but felt that the dark, rustic look could be switched up for something bright and modern.
With four-bedrooms and five-baths, there was plenty of opportunity to make cost-efficient and measurable impact to the dwelling’s interior. To assist with the transition, the owners called upon the experts at Basil + Tate, a full-service residential interior design firm to help curate the look they were after.
“We discovered that the dark stained trim and doors would be prohibitively expensive to replace,” says Jackie Newell, the firm’s founder and lead designer. “We decided that we would lean-in to the dark stain making it an asset in curating the home’s new décor.” With a refinished floor, the power of paint, and deliberately selected earthy blues and greens as accent colors, the renovation began.
The kitchen space was enlivened with a blue-green island hue. The tone contrasts beautifully with creamy white cabinets and backsplash tile. Stainless appliances add to the newly illuminated environment, making meal prep a pleasure.The dining room is adjacent to the kitchen in an open concept arrangement. New paint, curtains added at the windows, and a beautiful blue rug create interest and texture. Comfortable seating and loads of natural light make the space a delightful place for the family to gather.
An all-purpose room at the front of the home was transformed into an “adult gathering space” to entertain friends. A leather sofa and chairs are arranged to facilitate conversation fashioning a comfortable spot for grown-ups to chat. A wine pantry enhances the purpose of the space, and a brass chandelier adds sophistication and sparkle. With kids and a family dog to consider, durable performance materials were used throughout the home ensuring that it will look fresh and new for years to come.
The in-home office space was updated with custom cabinetry, plenty of storage and a dedicated homework station for the kids. A gallery wall of photos emphasizes family ties, and the two separate workstations lend the opportunity for connection.The dwelling now features an organic, elevated look with textural interest accomplished through the layering of surfaces, fabrics, rugs, and upholstery. The result is an interior with a current, inviting appeal that suits the family’s lifestyle perfectly.
Interior Design: Basil + Tate









