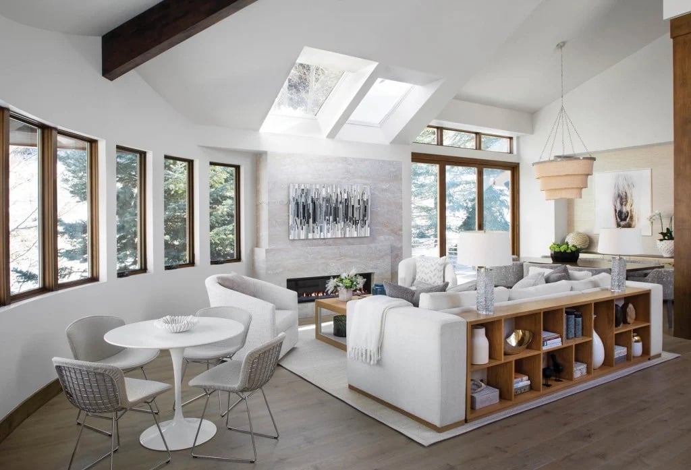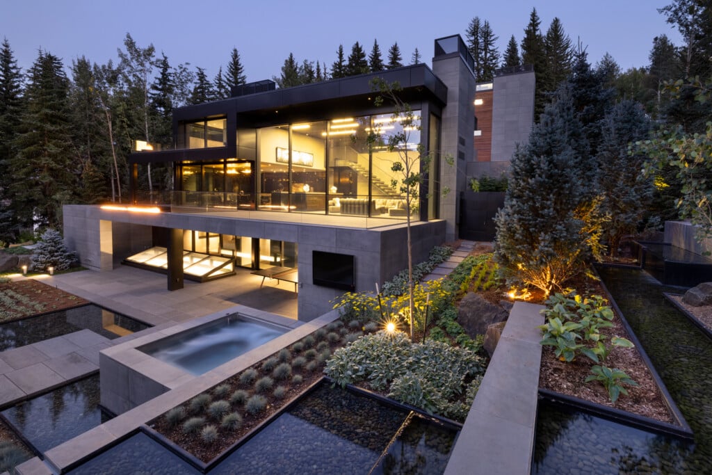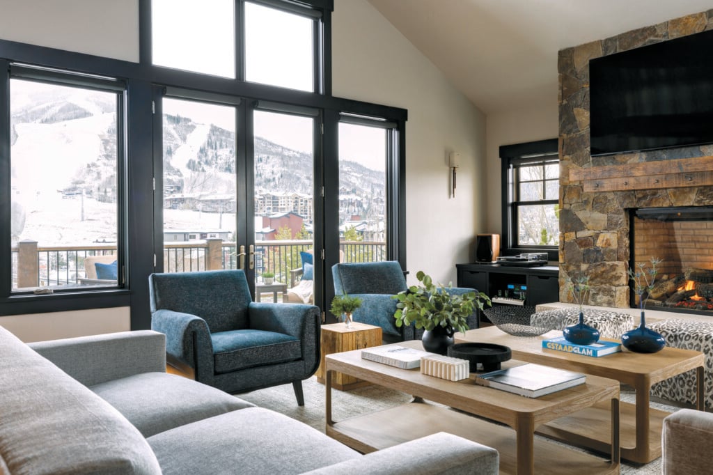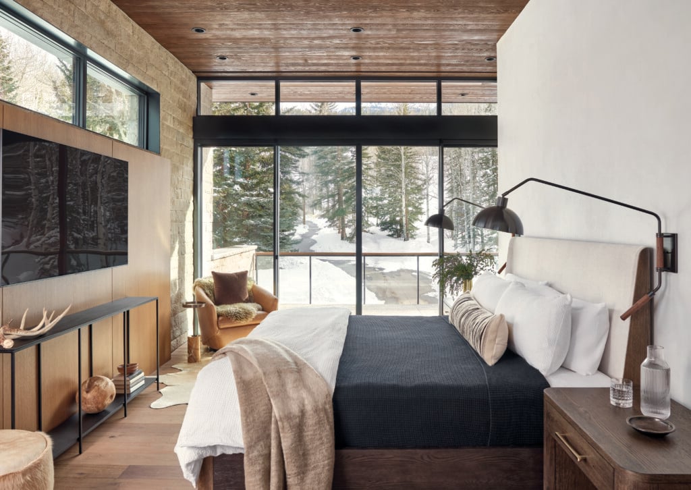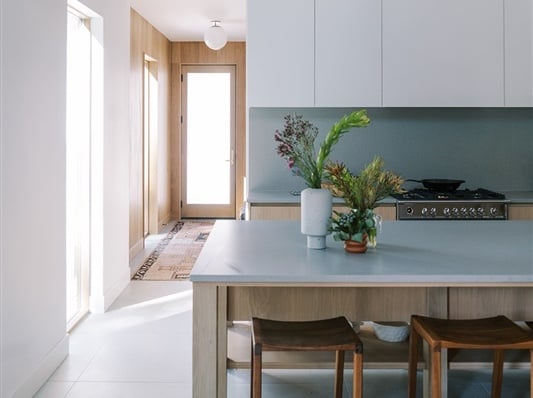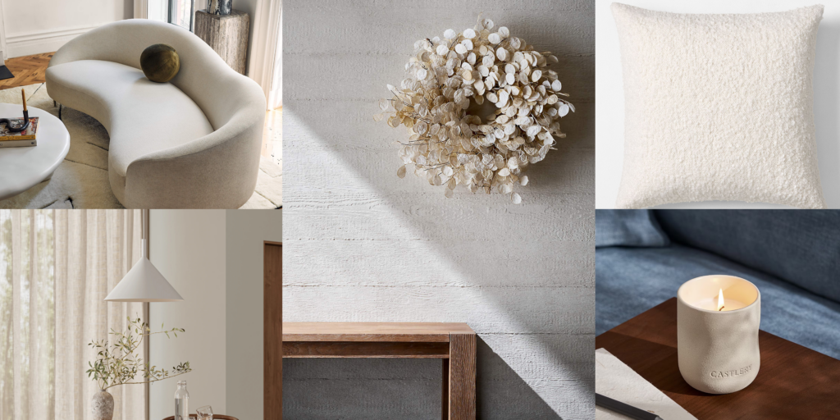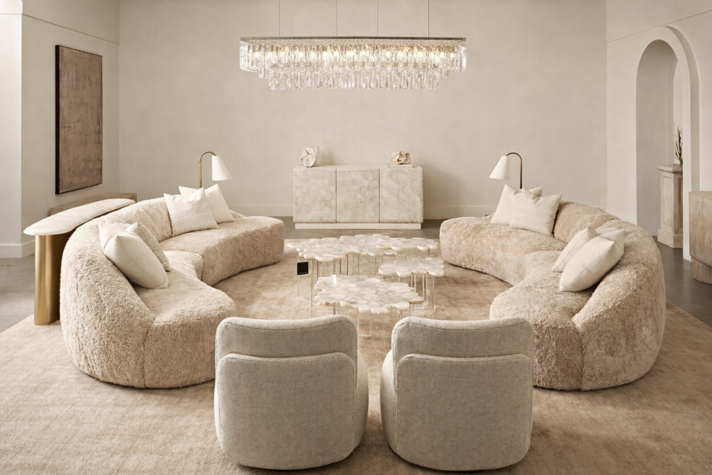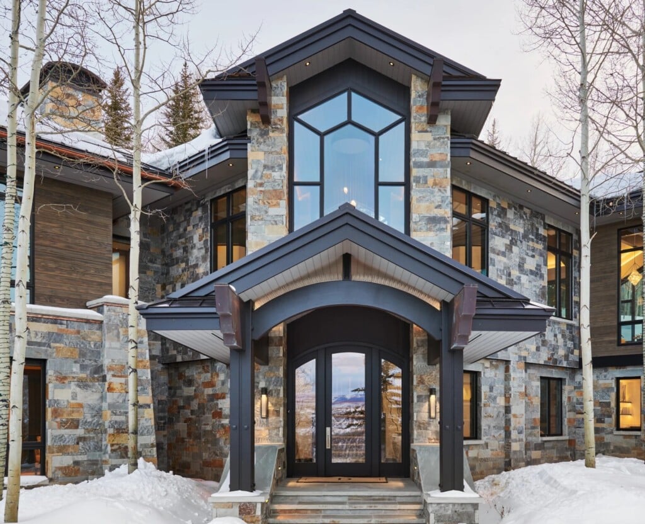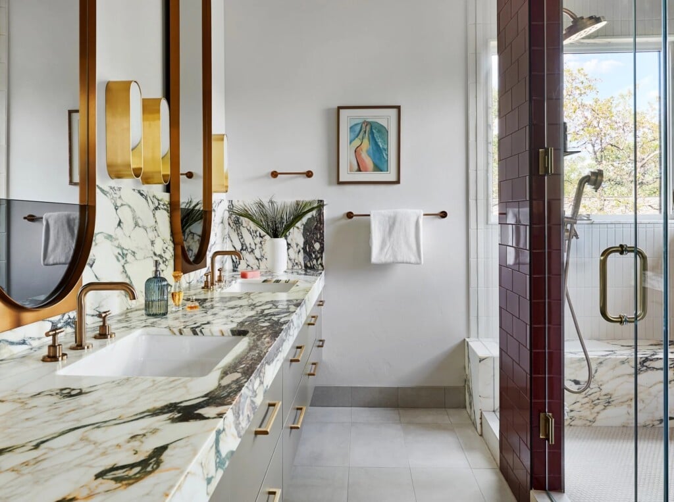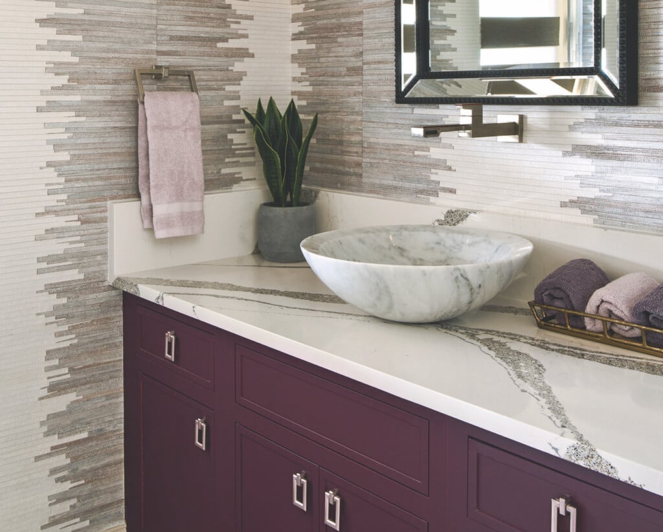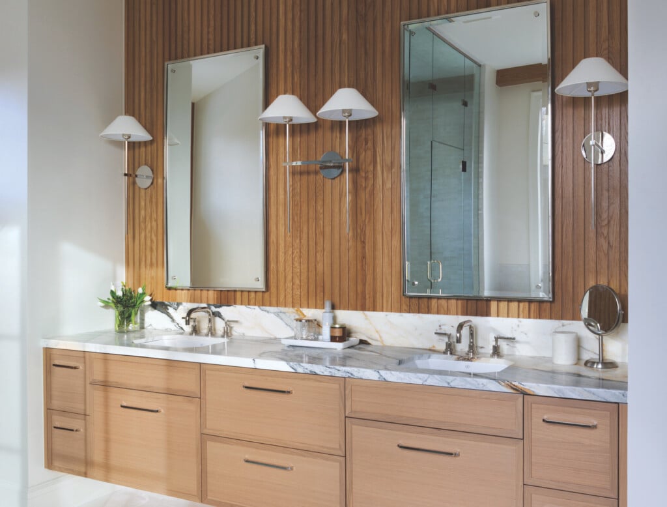A Modern Wash Park Home with an Urban Flair
A Denver couple makes their dreams come true.

Exterior “The homeowners’ intuition was to go in a modern direction,” says architect Carlos Alvarez who responded with a predominantly glass- and-metal design. Strong triangular and rectangular shapes enhance the concept. | Photo: Emily Minton Redfield
Moving to a new home and planning a wedding are often listed among the top 10 life stressors. But doing both simultaneously might rattle the best set of nerves. Michelle and Eric Frazier should know. In the midst of organizing a destination wedding in Venice, Italy—second time around for both of them, they were also building a new home in Denver’s Washington Park. When they were on their honeymoon, “we were coming down the homestretch of finalizing our home,” says Michelle. At that juncture, the bones of the predominantly glass-and-metal structure designed by architect Carlos Alvarez were already in place.
According to Alvarez, the Fraziers were familiar with the style of pretty much every house he had done in the past five years, and consequently, “They knew they wanted a modern house with hints of traditional. They were also comfortable with something quite urban.” To that end, he maximized the tight city lot with a vertical design that incorporates flat rooflines—including one that provides cover for a dramatic third-floor patio nestled in the treetops. Prominent gable forms provide a nod to the neighborhood’s architectural vernacular.

Living Room Burton James sofas with a rounded profile provide the main seating along with twin club chairs by Bernhardt. The custom coffee table is from Clay Street Woodworks. An art television is situated above the fireplace. | Photo: Emily Minton Redfield
The design team at Kim Layne Interiors came on board to take the owners to the finish line, selecting textures and layers to create a welcoming environment for the newlyweds and their combined families, including seven grown children. In the great room, a cotton-blend sofa with metal legs and a rounded back complements velvet-covered curved armchairs. “The furniture is sleek and contemporary but also pretty and tailored,” says designer Kim Layne. “The taupe color also works with the predominantly neutral color scheme.”
While balancing those elements was important, so was introducing what Layne calls “the wow factor.” “It was key that there be special elements that feel exclusive to them,” says the designer, who chose upholstered three-legged dining room chairs with a subtle undulation for both their uniqueness and refined feminine aspect. In the primary bedroom, a textured grass cloth in muted black, white and taupe elevates the mood while softening the strong black window trim and ebony fireplace.

Entryway Designed by the architect, the switchback staircase with its distinctive metal railing is a strong architectural backdrop for the living room. A pair of benches from Interlude Home provide overflow seating. | Photo: Emily Minton Redfield
“The wallcovering has a strength and elegance, but it is still soft and feels very custom,” says Layne. “It anchors the whole room.” A subtext of metal elements—among them, a brushed gold stove hood and metal-frame counter stools in the kitchen, and a burnished gold light fixture in the dining room—adds distinction, as does the showstopping staircase. About the latter, Layne credits contractor Brad Liber of Caliber Construction with getting the complicated detailing just right. “Details like the staircase and all the millwork were under his oversight, and he executed everything at a very high level,” she says.
But the real magic happens when the indoor and outdoor spaces merge and the open floor plan accommodates the easy indoor-outdoor flow. In response to the homeowners’ request to incorporate the ambience of their favorite global vacation spots, large sliding glass doors open to a resort-like outdoor area where the metal-frame furnishings and black-and-white accents are in conversation with the indoor palette.

Dining Room “I chose the Modern Forms light fixture to show off the details of the furnishings,” says interior designer Kim Layne. The shapely chairs by Elte surround a wood table by Vanguard. The dyed-wool artwork by Lauren Williams offers a textural accent. | Photo: Emily Minton Redfield
“We didn’t want anything with a weathered feel, like teak,” says Layne. “Everything needed to be sharp and beautiful to complement the tailored interior.” Although the Fraziers’ arrival after their perfect wedding adventure did not quite coincide with their home’s completion, the added time to finish certain details was worth the wait. “This house is everything we wanted, and more,” enthuses Michelle Frazier. “We are living our happily ever after, surrounded by beauty, comfort and our family.”
Interior Design: Kim Layne Interiors
Architecture: Alvarez Morris Architectural Studio
Construction: Caliber Construction
Landscape Architecture: Elevate by Design
Landscape Installation: Higher Ground Landscapes
Resources
Desk: Rove Concepts
Desk Chair: Four Hands
Desk Chair Fabric: Kravet
Wallpaper: Casamance through John Brooks
As featured in CH&L’s May/June 2025 issue.

Kitchen The sleek Old Biscayne Designs table with an ebony stain does double duty as a display space and eating/entertainment area. When not in use, custom velveteen benches stow easily beneath the table. Counter stools are by Arteriors. | Photo: Emily Minton Redfield

Poolside Folding doors open to establish an easy flow from the main living spaces to the backyard. The designer chose a sofa by Four Hands and a Lexington dining table as complements to the indoor furnishings. | Photo: Emily Minton Redfield

Loft Space A Gabby Clifton coffee table serves as a game table and the chairs are by Four Hands. A Mitchell Gold + Bob Williams sofa tucked in the alcove opens for additional sleeping space. | Photo: Emily Minton Redfield




