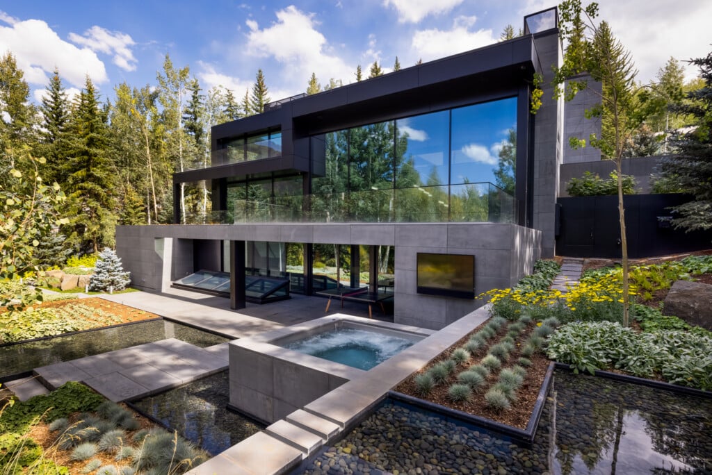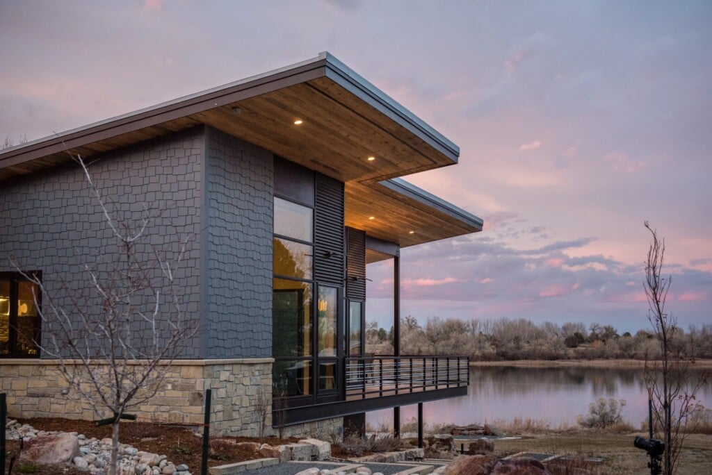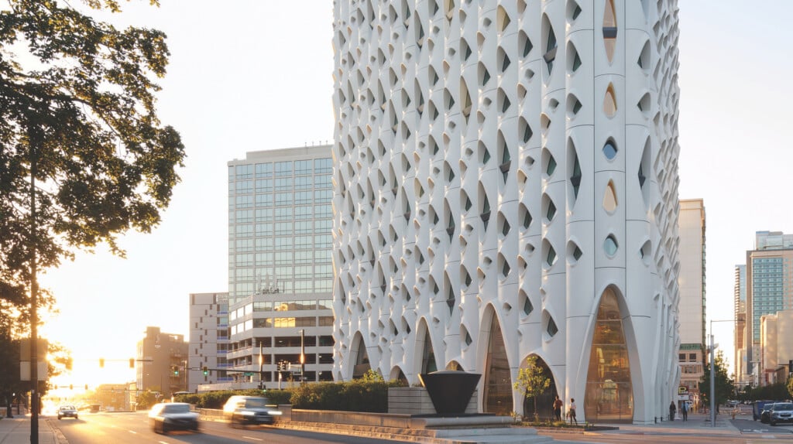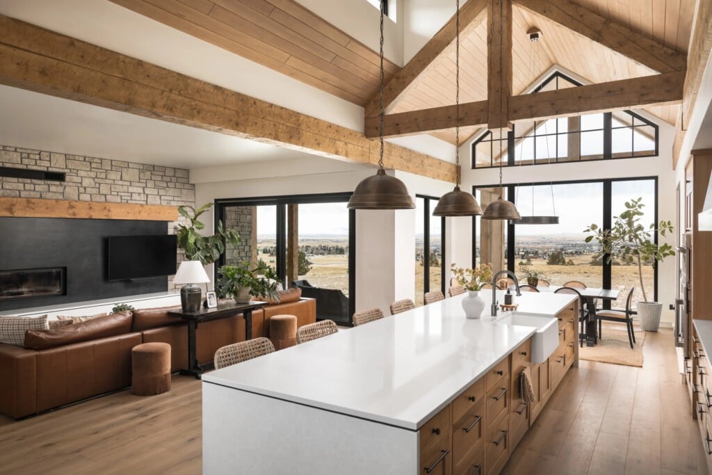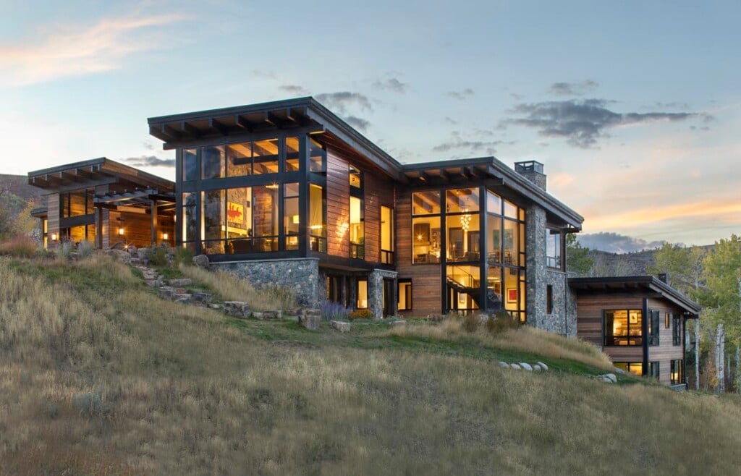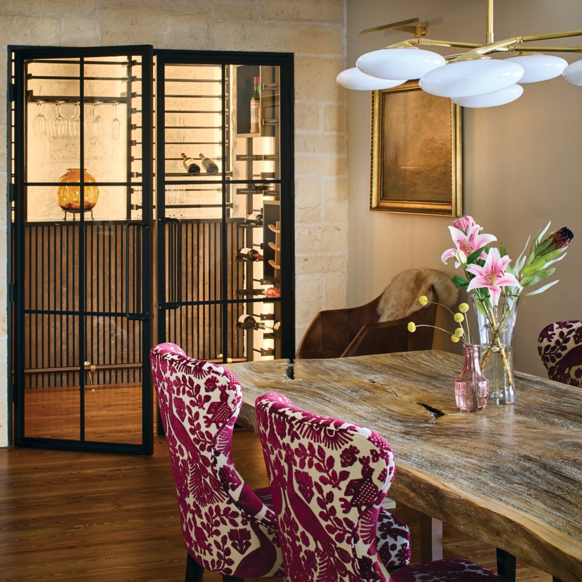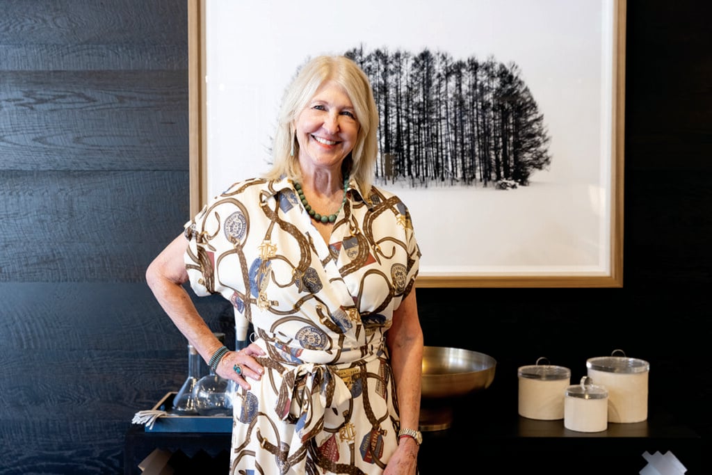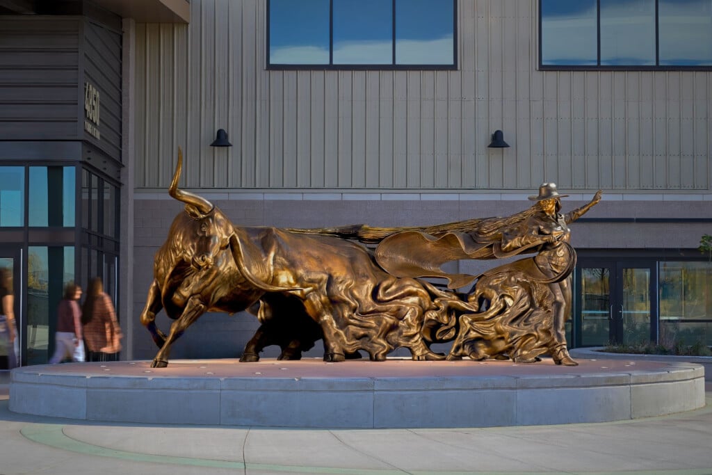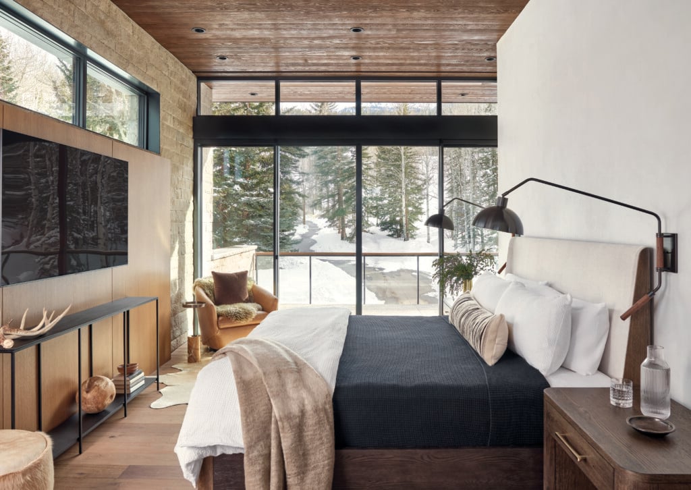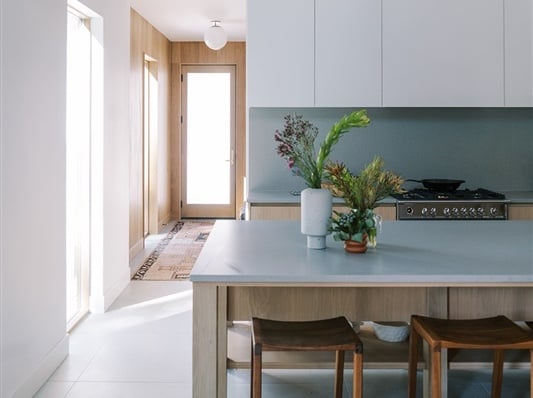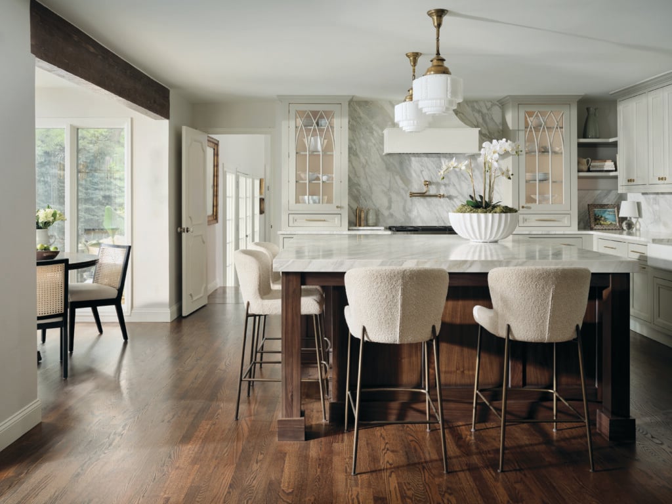A Tree-Like Hotel Grows its Roots in Denver
Biophilic design and a commitment to sustainability define the Populus Hotel.

Exterior The building’s exterior features a series of distinctive windows informed by the unique patterns found on the bark of aspen trees. | Photo: Jason O’Rear
Populus Hotel gets its name and its structure from the aspen trees (Populus tremuloides) native to Colorado. Studio Gang, a Chicago-based architecture and urban design studio founded by MacArthur Fellow Jeanne Gang, was commissioned to design the building. For inspiration, Gang went on a weeklong backpacking trip in the Rocky Mountains. She was enchanted by aspen trees—their smooth white bark and the black, eye-shaped scars where lower branches are shed as the trees grow.
Back in her studio, she began designing something unique—a hotel inspired by an aspen grove. (Gang’s digital sketches were featured in Biophilia, an exhibition at the Denver Art Museum, and can be viewed at denverartmuseum.org ). Built on a triangular block in downtown Denver, the sculptural, wedge-shaped building does, indeed, evoke a serene and majestic stand of aspen. The building’s defining features are distinctive windows inspired by “aspen eyes.” The exterior “eyelid” of each window extends slightly to shade the interiors and conserve energy.

Guest Room Airy, light-filled guest rooms have views of downtown Denver’s landmarks or the Rocky Mountains. Fabrics and finishes are natural, durable and sustainable. | Photo: Yoshihiro Makino
The interior design was also inspired by a walk in the woods. “We took the metaphor of a tree from the ground all the way up,” says Heather Wildman, founding principal of Wildman Chalmers Design. The lobby’s concrete floor was ground down to expose different layers of aggregate, mimicking pebbles on a forest floor. A distressed wood ceiling, repurposed from “retired” snow fencing, contributes to the forest effect. Elsewhere: beetle kill wood, cork wallpaper and mycelium leather. Guest rooms (there are 265) are accessed via elevators filled with birdsong recorded at Rocky Mountain National Park.
A top-floor restaurant, bar and outdoor terrace are tucked inside a canopy of aspen and other plants that change color with the seasons. At every step of design and construction, sustainability was top of mind. The hotel was built with locally sourced, recycled, low-carbon and sustainably certified materials. This was further offset by the acquisition of 7,000 tons of certified carbon credits and the planting of 70,000 trees in Gunnison County (which would cover more than 172 acres).

Pasque Restaurant Helmed by executive chef Ian Wortham, Pasque features seasonally driven menus with ingredients from local farmers and ranchers. The eye-catching sculpture over the bar consists of nearly 50 sheets of Reishi, a new category of mushroom-based material engineered by MycoWorks. | Photo: Yoshihiro Makino
Day-to-day, Populus operates with 100 percent wind and solar energy and zero-waste dining. “One hundred percent of our food products are sourced locally, and all food waste is turned into compost and returned to those same farms,” says general manager George Prine. In partnership with the National Forest Foundation, Populus gives back to the environment by planting a tree for every night’s stay through its “One Night, One Tree” program. “Populus sets a new standard for the hospitality industry … where sustainability is not a buzzword or afterthought but a driving force behind the entire concept,” says Jon Buerge, president of Denver-based developer Urban Villages.
Rooms from $200. populusdenver.com

Stellar Jay Views Populus’ top floor is a gathering place that includes Stellar Jay—a rooftop restaurant, bar and terrace. The furniture is minimal and neutral to let the unobstructed views shine. | Photo: Yoshihiro Makino

Grand Staircase A sculptural staircase leads from the forest floor- inspired lobby to second-floor meeting spaces. | Photo: Jason O’Rear

Amenity Space Populus’ second floor is home to a variety of flexible meeting spaces decorated in nature-forward colors and textures. The ceiling is repurposed from old snow fencing. | Photo: Steve Hall
Architecture: Studio Gang
Interior Design: Wildman Chalmers Design
Interior Architecture: Fowler Architecture and Interior Design
Art Curator: Katherine Homes
Landscaping: Superbloom Landscape Architecture
Developer: Urban Villages
Managed by Aparium Hotel Group


