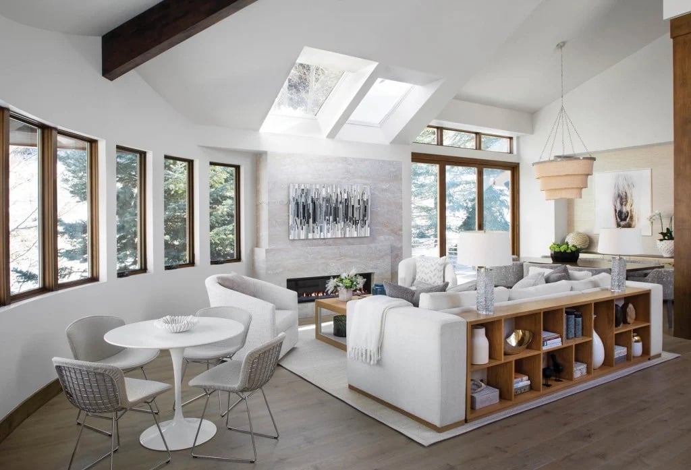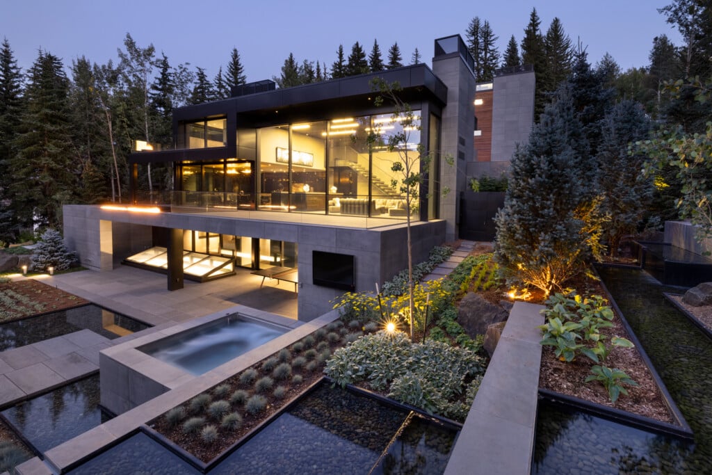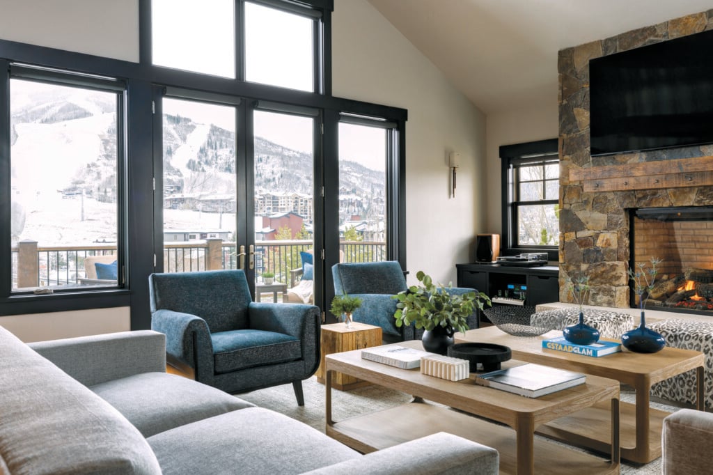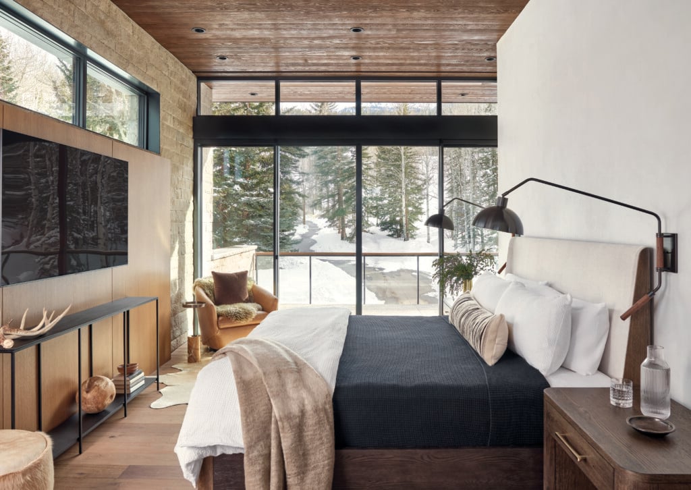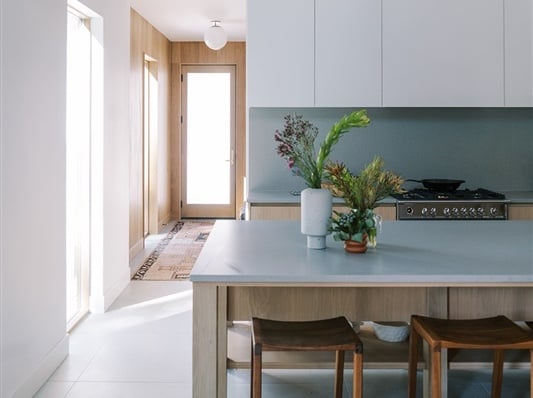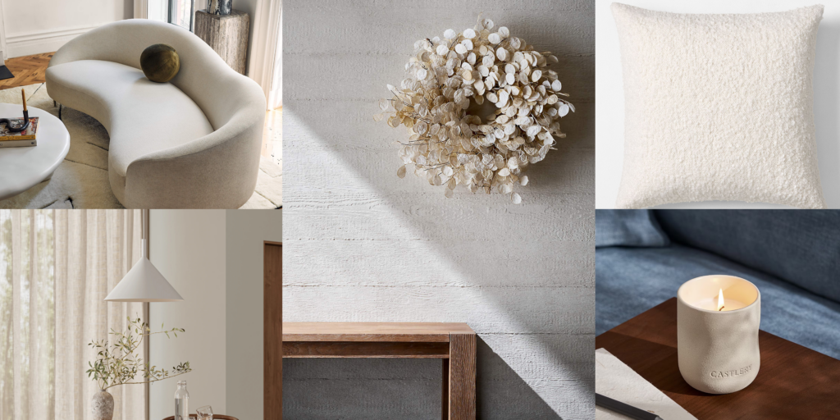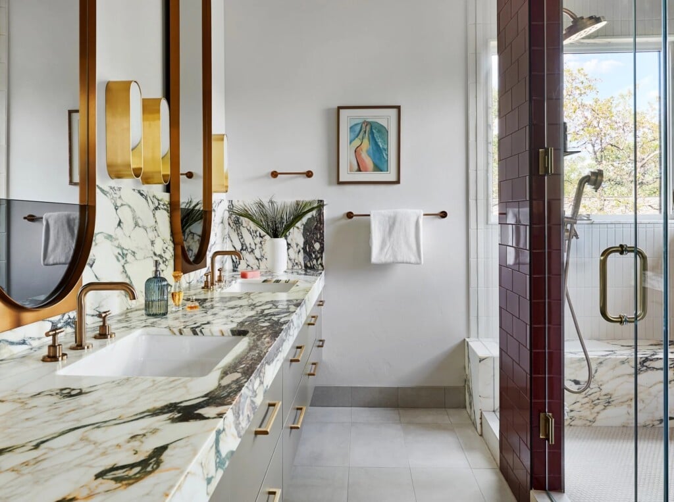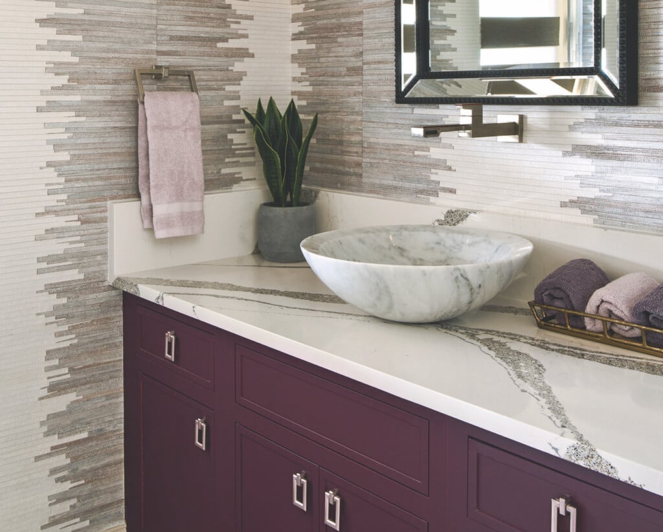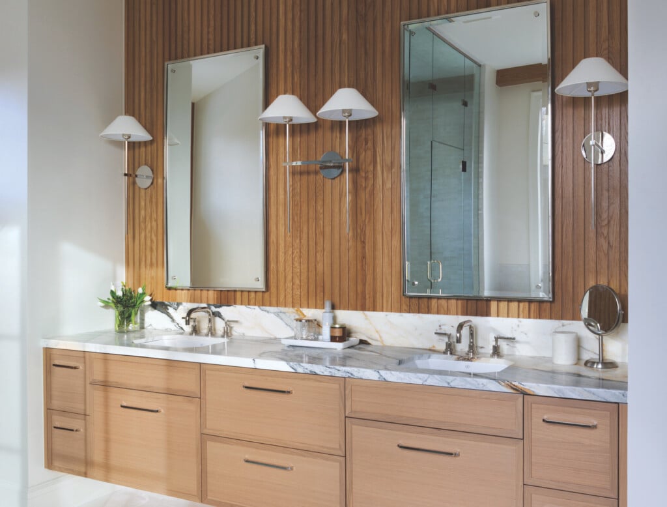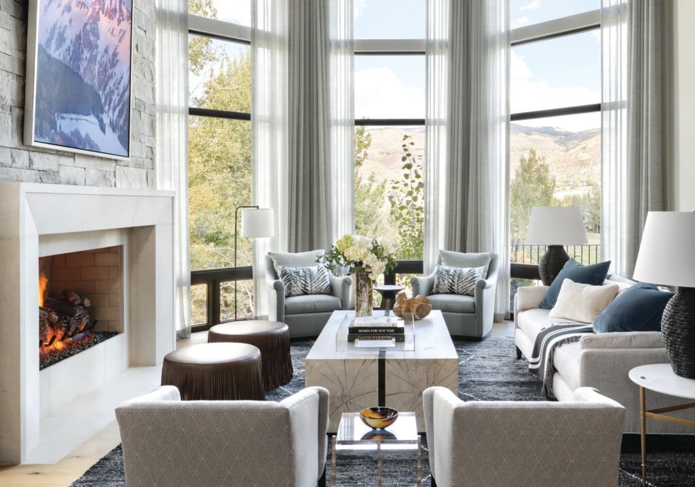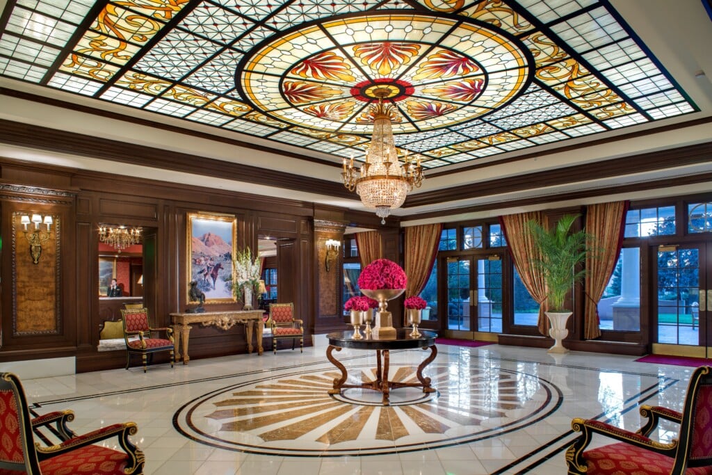Inside a Dreamy Colorado Mountain Retreat: A Perfect Blend of Luxury and Nature
A Canadian family returns to the mountains.

Main Living Space The homeowners wanted the great room to “create a sense of togetherness,” says wife Jennifer Schneider, who served as interior designer. She also painted the abstract artwork hanging above the side table. | Photo: Kimberly Gavin
In his philosophical Theory of Forms, Plato contends there are two levels of things—the ideal form of an object, and copies of that one ideal form. An ideal concept of a house exists before any actual house is built. For the Schneider family, that ideal home needed to be in the mountains. “I grew up in Calgary, Alberta, in close proximity to the Canadian Rockies,” Jennifer Schneider says, “and my husband grew up in Salmon Arm, British Columbia, literally on the side of a mountain.”
When their careers took them to Houston, Texas, the family missed the one thing that made them feel at home: mountains. “We wanted to make sure our three daughters had those outdoor moments in the mountains, to have those experiences we felt were so defining in our childhoods.” Once the family visited Grand County, Colorado, they found the perfect place to build a family retreat.

Dining Room From the beginning, the family knew they wanted the back wall to have as many windows as possible. When they sit at the dining table, everyone has a beautiful view. | Photo: Kimberly Gavin
The Schneiders collaborated with Scott Munn of MA Studios to turn their Platonic mountain home into a reality. “What was really important to them was the essence of what a home feels like; they wanted something casual, comfortable and welcoming to family and friends,” Munn recalls. The family envisioned something simple and compact. “The key point for this home was to create a communal space,” Jennifer Schneider says. Instead of building a large house with multiple private zones, Munn focused on the gathering area.
“The main entry is not a grand entry; it’s more like a chute or a sled that pulls you right through the house,” he explains. “All of a sudden it opens up to this great room and there’s a view that says, ‘Come this way.’ ”
The great room frames a spectacular view of dramatic rock outcroppings. “You can see them from our windows, so it was natural to try to tie those into the inside by bringing in natural stone,” Jennifer Schneider says. As the interior designer of the home, she made sure to use organic materials that emphasize the landscape: not only stone, but also steel, leather—and wood.
Luckily, her husband could bring her vision to life “He was able to hone his carpentry skills,” she says. “He built the mudroom bench and the bunk beds as well.” While natural materials reflect the home’s location, its shape emphasizes the house’s “housiness”—the ideal house. Architect Munn recognized the innate appeal of a simple gable pitch.

Bedroom Natural materials like cotton and linen in conjunction with soothing colors make the main bedroom a peaceful sanctuary. | Photo: Kimberly Gavin
“It’s the traditional mountain roof form in the Rocky Mountains,” he muses. “They wanted that cozy identification of what a home is.” In the end, the home pays tribute to the mountains, and its shared living area became the heart of the home. “Everyone gathers in the great room,” Jennifer Schneider notes. “We always have the fireplace on, we always have music on … It’s really wonderful to see how that room has fulfilled our vision for a great family home.”

Bathroom Wood, metal and natural stone in a variety of sizes give the bathroom a spalike feel. Both rooms feature artwork by the Schneiders’ friend Mariel Sawicki. | Photo: Kimberly Gavin

Bunk Beds Ariel Schneider’s carpentry skills brought his wife’s design to life, especially in the downstairs bunk room, which gives kids their own storage space. | Photo: Kimberly Gavin
ARCHITECTURE: MA Studios
INTERIOR DESIGN: Jennifer Schneider
CONSTRUCTION: Elk Mountain Construction
STYLIST: Natalie Warady
As seen in CH&L’s March/April 2025 Issue
Resources
Siding:
- Nickel gap cedar siding
- Stain – Behr, solid stain
- Color – Slate
Exterior stone:
- Telluride Stone Company, white Limestone
Fireplace finish:
- Portola Paints – Roman Clay
- Color – Charleston
Flooring:
- Paradigm Conquest LVP
- Color – Tower
Kitchen Backsplash Tile:
Mudroom Tile:
Primary Bath:
Shower and Backsplash Tile:
Bunk Beds:
- Designed and built by the homeowners
- Full over full. Superior Alder with custom stain.
Art Work:
- Nests and birds – Mary Baranowski-Lowden
- Artwork in primary bedroom, bathroom and small ones in game room – Mariel Sawicki



