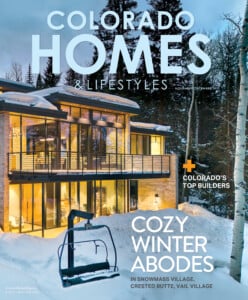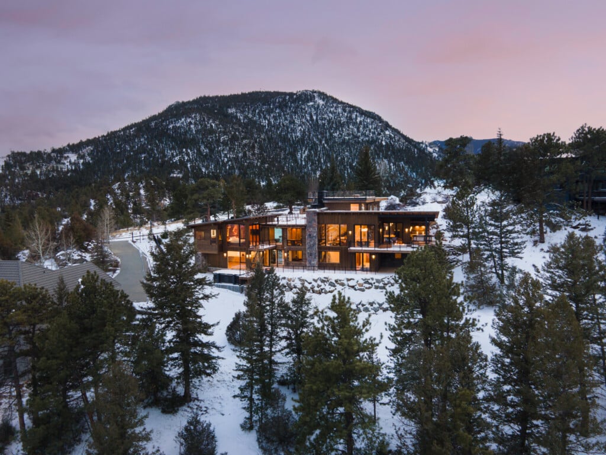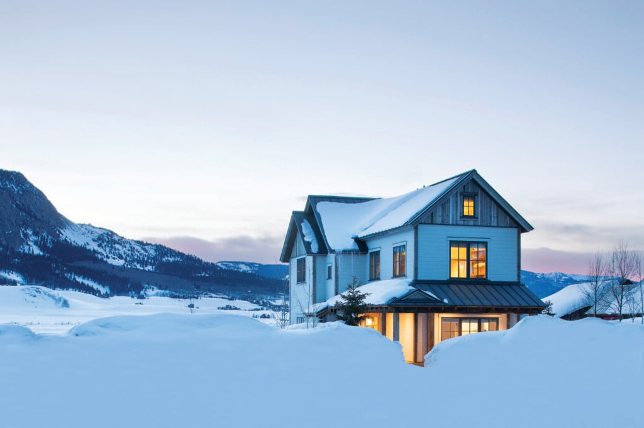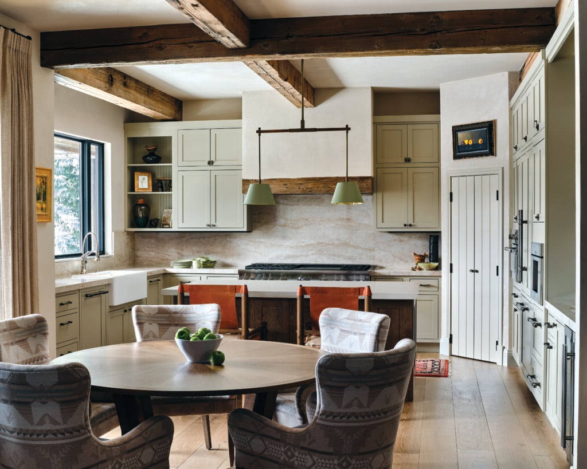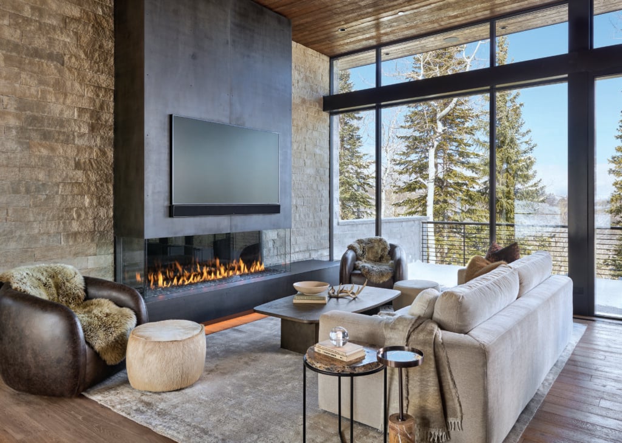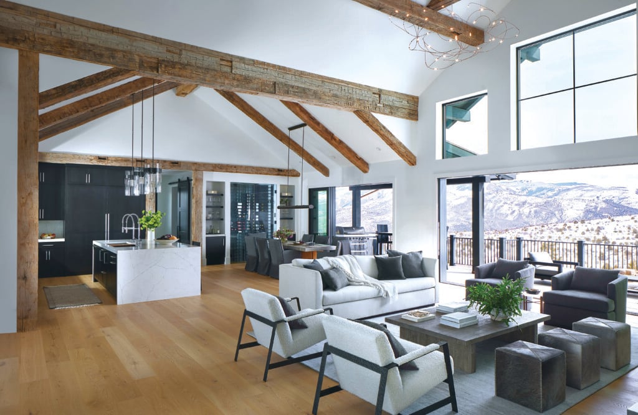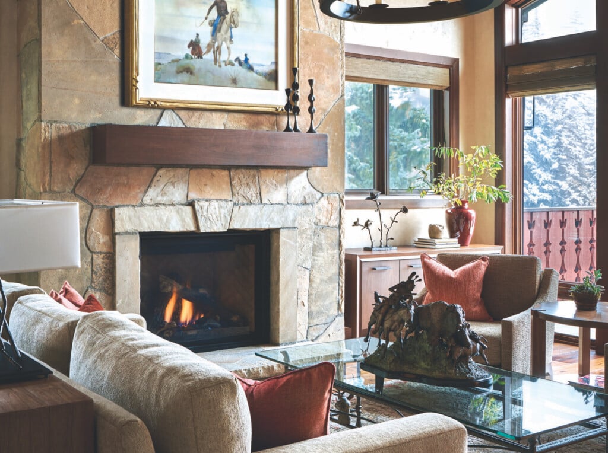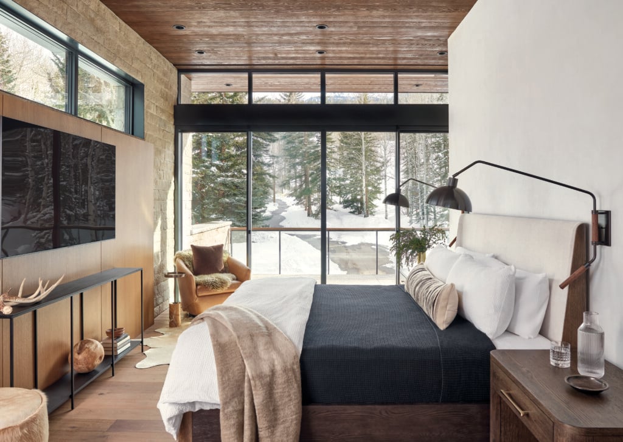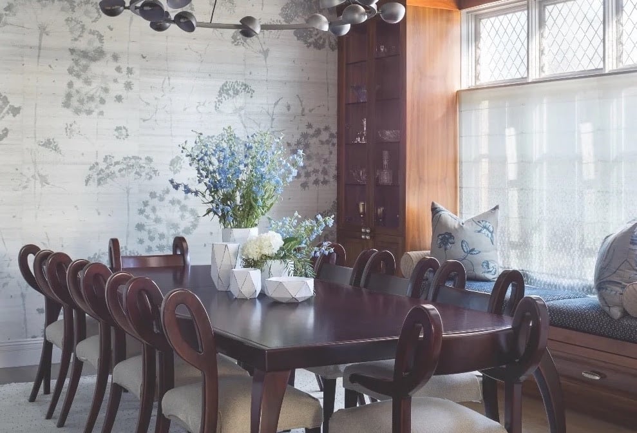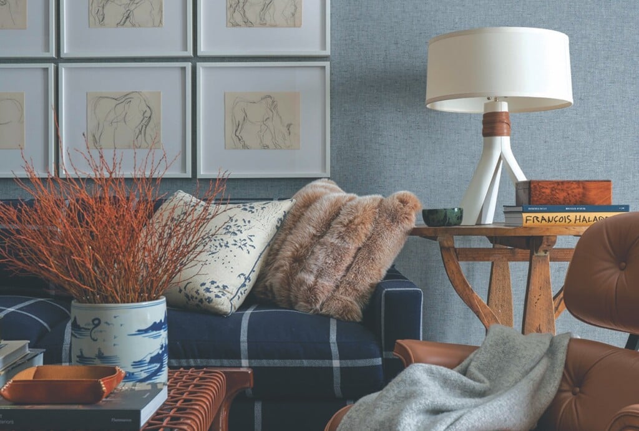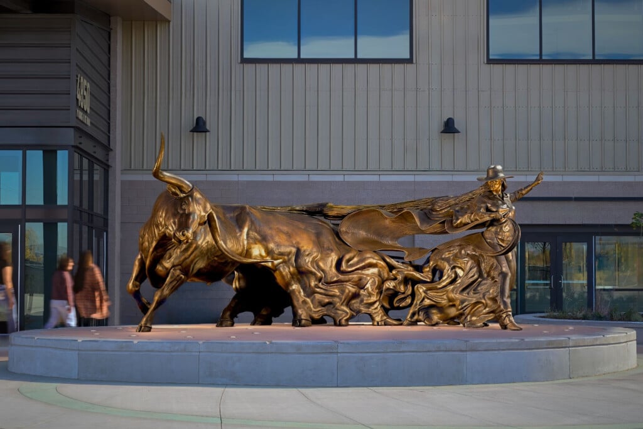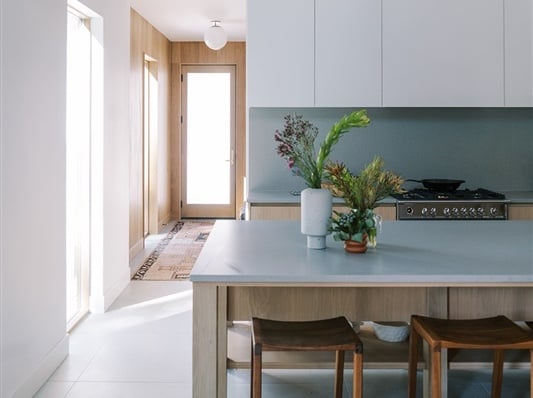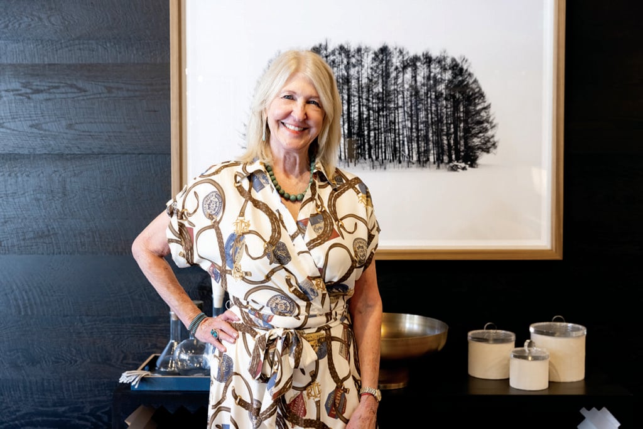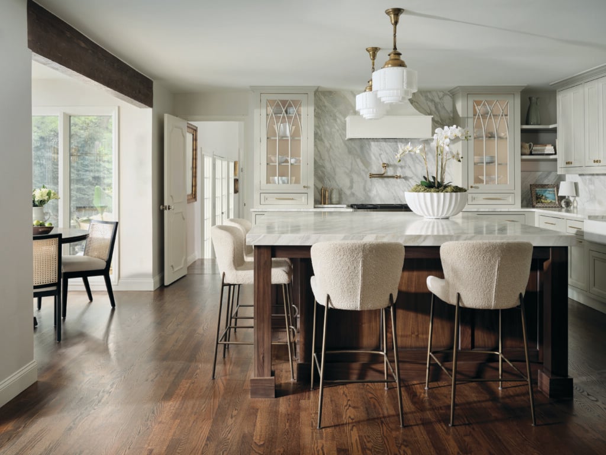Ski Chalet Takes its Past and Connects it to its New Future
A 1970s Mount Crested Butte home gets a fresh renovation with an accent on entertaining.

Living Room Floor-to-ceiling windows frame stunning views of Crested Butte mountain in the home’s open-plan living and dining area, with ingenious custom light fixtures by Jeff Scott, a Jenkins leather sofa and peppered hair-on hide chairs from Four Hands, and an Azami coffee table by Uttermost. | Photo: Kylie Fitts
Ski chalets have come a long way since the groovy, shag-rug days of the 1970s, but the allure of the slopeside lifestyle is never-changing. Texas-based Jack LaDue started visiting Crested Butte back when he was in high school, on ski trips with family and friends. “Fast forward to a few years after college: My brother and cousin and I had some cash and wanted to find a place to call our own in the mountains,” LaDue recalls.
“Unanimously, we said it’s got to be in Crested Butte. That’s when we searched and found the house.” That house was a 1970s-era kit home built on a site with a knock-out view of Crested Butte mountain. LaDue purchased the home with his brother and cousin in 1990 (eventually buying the property out of the partnership) and enjoyed it for years before considering major renovations.

Indoor-Outdoor The designer focused on updating the home by enhancing its indoor outdoor connections, providing improved access between the white-oak floored kitchen and living areas and fresh-air patio and lounge spaces for an easy and seamless flow. | Photo: Kylie Fitts
“It wasn’t anything fancy that we worried about if we had a bunch of people up,” LaDue says. “The house still had its original shag carpeting and avocado-green kitchen that was very small.” When LaDue was ready to remodel, he contacted architect Jim Barney, co-founder of Crested Butte’s Freestyle Architects, who recalls that the roof was “basically uninsulated” when he first approached the project. “We had to go into it with the mindset of saving the kind of cool structural aspects of it, but also making the roof assemblies and all the windows up to code to make it a nice, efficient, comfortable home to live in,” he says.
Teaming up with builder Jason Kidd, of Crested Butte-based Hargrove & Kidd Construction, Barney’s strategy allowed the house to achieve better indoor-outdoor connections, including high-efficiency windows that welcome natural light and frame gorgeous mountain views, along with designing easier access to outdoor living spaces. LaDue called on interior designer Sarah Lewis, of Denver-based Sarah Noel Interiors, for help in rethinking the home to suit his modern life, with plenty of space for entertaining friends and family.

Kitchen The entertainment-friendly bar area, adjacent to the kitchen, provides seating for guests on Bernhardt Meade swivel stools beside an island clad in reclaimed wood and topped with Paramount quartzite. A pair of bronze Aramis sconces from Arteriors cast a glow on a Taj Mahal quartzite backsplash. | Photo: Kylie Fitts
Lewis banished the shag carpeting and ushered fresh air into the spaces. “The windows pointed directly at Crested Butte mountain, but everything else around it was just really dark,” she says. “It was disconnected, you couldn’t quite figure out where the front door was, there were a lot of obstacles, and it was very choppy.” The updated version of the house prioritizes LaDue’s love for hosting gatherings, with an open flow of space for socializing on the main floor.
“A few of the chefs in town are good friends of mine, and I wanted a kitchen they would appreciate cooking in—but not one that’s intimidating for a novice like me,” he says. Lewis and company focused on transforming the tiny time-warp kitchen and providing an extensive bar with enough room for a secondary dishwasher and wine storage. Now boasting two large islands, there’s also ample seating for parties.

Dining Room A cupboard of reclaimed French gray pine from Sarreid provides storage beside a custom expandable Monarch table from Century surrounded by Nuevo Kalli chairs. The Jeff Scott wavy custom light pays homage to the curve of ski runs. | Photo: Kylie Fitts
Throughout the home, Lewis’ design aimed for an organic look, highlighting woodwork and incorporating natural materials including volcanic stone, locally sourced flagstone and reclaimed planks. “We wanted it to feel like the home was part of the mountain, and there was a little bit more of an indoor-outdoor feel to it,” she says. “We wanted that masculine look, but I still wanted it to look soft.
It was constantly about balance.” Eye-catching custom lighting fixtures by local artist Jeff Scott add offbeat charm. Today, LaDue’s revived ski chalet is ready for a new chapter. “You try to respect the past but look forward to the future,” architect Jim Barney remarks. “You want to make sure that the people sitting out on that porch watching the sun go down … are experiencing it in the same way that they would in the ’70s.” Styles, after all, may come and go, but some mountain joys are eternal.

Entryway Stone Spazzolata field tile by Piase provides a handsome and durable floor surface in the front hall, with a custom light fixture by local designer Jeff Scott hanging above. Lewis and her team painted the trim Urban Bronze, which has a soft green-brown undertone, and the walls were painted Simply White. | Photo: Kylie Fitts
ARCHITECTURE: Jim Barney, Freestyle Architects
INTERIOR DESIGN: Sarah Lewis, Sarah Noel Interiors
CONSTRUCTION: Jason Kidd, Hargrove & Kidd Construction

