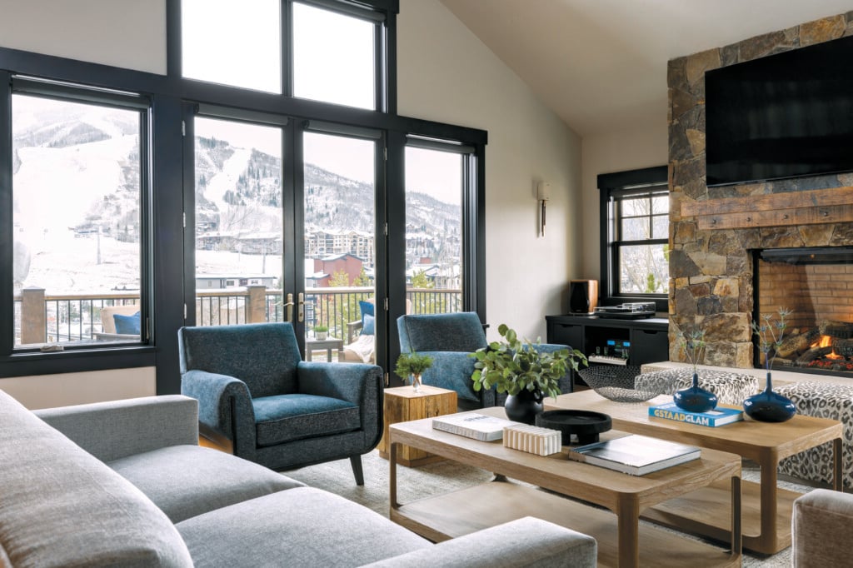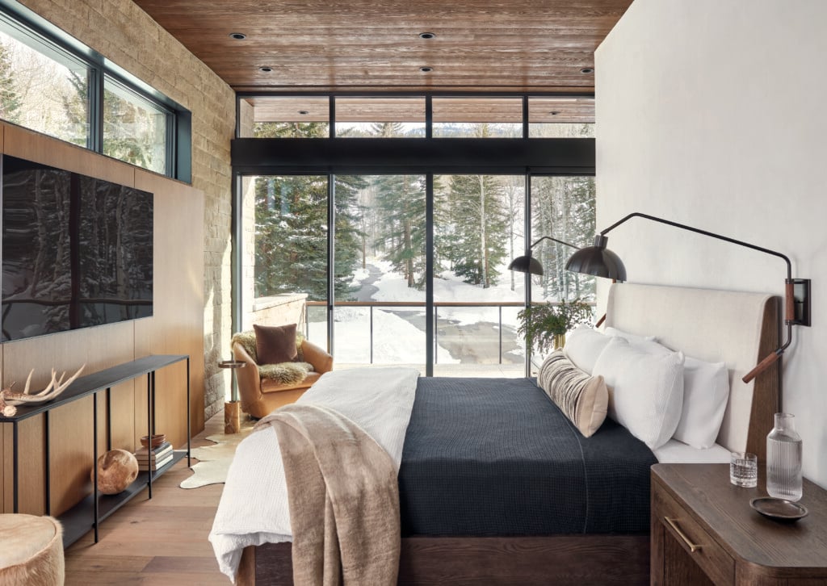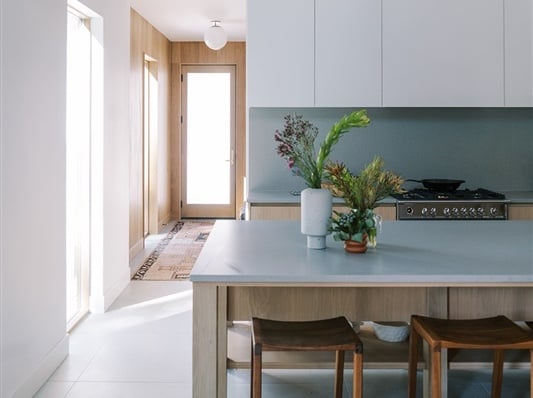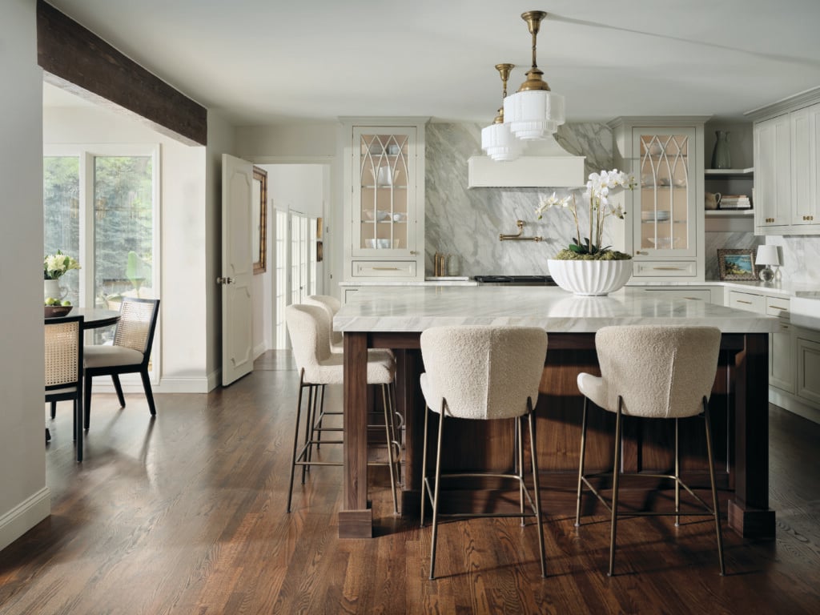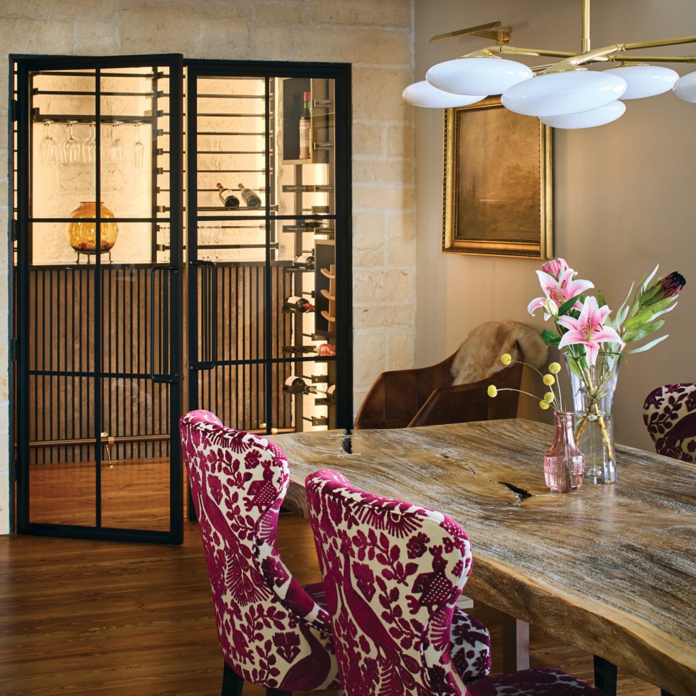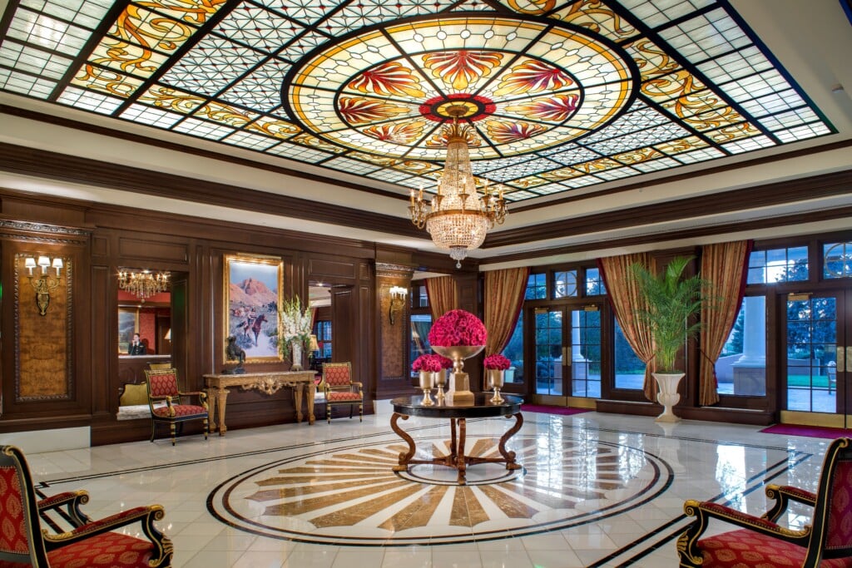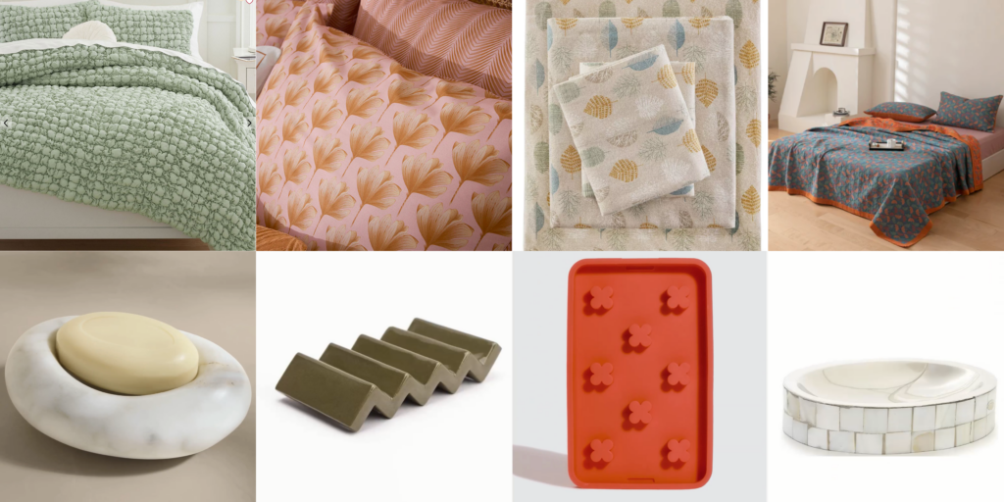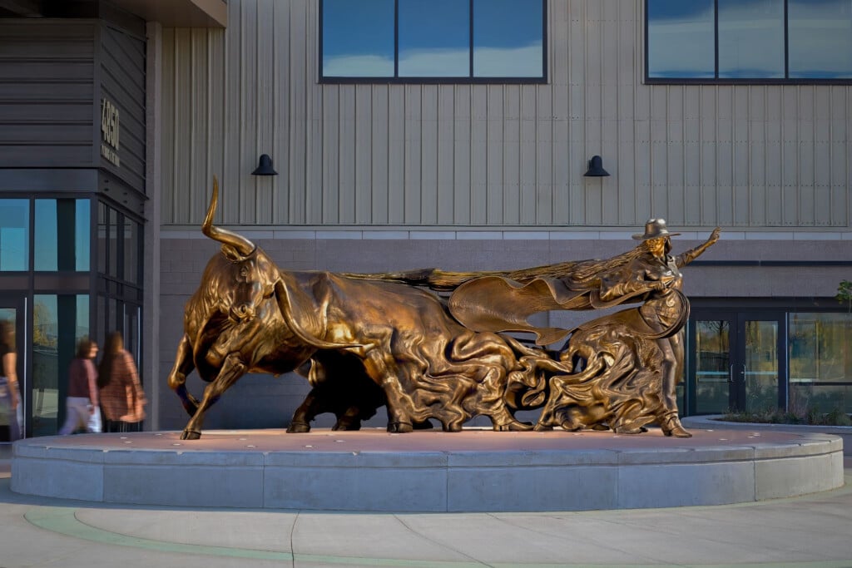Beauty and Function Meet in This Stunning 7,000-Square-Foot Residence
A remodeled house on Upper Bear Creek in Evergreen is an entertainer’s dream.

Entry A Four Hands table is topped by an Uttermost mirror and Pottery Barn lamp. | Photo: David O. Marlow
When a house is almost 7,000 square feet, it’s hard to believe that every square inch is not only beautiful but custom designed to be usable. But that’s exactly what Laura and Aaron Aguilar of the North Carolina design-build firm Aguilar Design Studio achieved with this Evergreen home. Upper Bear Creek runs through the property, reachable via footbridges, earning it the nickname “Island in the Stream,” a play on the Kenny Rogers–Dolly Parton song. Built in 1955, the five-bedroom, seven-bath home had been remodeled over the years, resulting in multiple design aesthetics. “There was Santa Fe style, Victorian style… It was wild,” the homeowner says.
The homeowners had worked with Aguilar Design Studio on past projects, so Laura and Aaron understood how they lived. “Our goal is for every square inch in the home to be not only beautiful but also usable,” says Laura. “So, for example, we added a wine room, for the husband’s extensive wine collection, and custom designed a bourbon bar for him. We also created a beautiful sunroom off the front of the house, where the clients enjoy coffee together in the morning.”

Sun Room “Everybody loves this room, which has a full river view,” say the homeowners. The reclaimed wood-and-beam ceiling complements Bernhardt leather chairs, Four Hands swivel chairs and a Pottery Barn chandelier. | Photo: David O. Marlow
The house was chopped up downstairs, and the homeowners wanted that floor opened up. “We’re in a canyon, up against a hill,” says the homeowner. In the winter, allowing as much natural sunlight as possible was important, so the Aguilars skinned the inside and started the redesign from scratch. “We took out walls to open things up and let in more light, did all new flooring,” says Laura. “We mostly kept the layout as it was, but we were able to make rooms feel larger, with the kitchen now open to the dining room, which is now open to the family room, so everybody feels like they’re part of the party.”
In terms of style, the couple, who have two teenage boys and two large dogs, wanted to acknowledge the gorgeous mountain setting but still give the overall house a refined feel that would feel welcoming to the many family members and friends who visit. “We didn’t want to fall into a cabin vibe,” the homeowner says. “But we also didn’t want to ignore the rustic location or the fact that people come in with snowy boots six months a year and the dogs come in after swimming in the river.

Living Room In the newly opened-up space is a custom bookcase, a stair railing by International Iron Works, and reclaimed-wood floors. A leather sofa and velvet chair from Four Hands are joined by a Classic Home Furnishings coffee table, side chairs from Alder & Tweed, and a Loloi rug. | Photo: David O. Marlow
So we asked for rustic things like the reclaimed hardwood floors and fireplace mantels and large-scale furniture that could stand up to crowds.” Aguilar Design Studio juxtaposed those rustic details with non-rustic finishes, like natural quartzite countertops, unlacquered brass hardware, and custom cabinetry throughout.
The design can handle lots of use. “Nothing could be too delicate; everything had to be durable,” says Laura Aguilar. “We used natural leathers, which age beautifully over time, and performance fabrics, which are very cleanable. All of the furnishings are deep-set and comfortable. No matter where you are in this home, the feeling is cozy, warm and comfortable, yet it’s very modern.”

Great Room The family entertains in this room, with its custom bourbon bar housing the owner’s extensive bourbon and whiskey collection. The Rowe Furniture sectional, large enough to fit a big group of people, faces two Sarreid leather chairs, a Dovetail coffee table and a Loloi rug. Photo: David O. Marlow
The homeowners agree. “We love having people over, because we’re really proud of the house,” says the husband. “And we have huge families, so every holiday is here. The house is neither too modern nor too mountain-y. And it’s customized to our family. One of the most frequent comments we hear is, ‘Wow, it’s your house. It really reflects you guys.

Kitchen “Everybody who visits goes nuts for the kitchen,” says the homeowner. Doubled in size to accommodate visiting family and guests, it includes island cabinetry from Blue Ocean Traders, Four Hands stools and Visual Comfort pendant lamps.. | Photo: David O. Marlow

Wine Room A small closet housing electrical equipment and firewood was doubled in size to create a new wine room. “We added cool flooring made from vintage whiskey barrels, built custom cabinetry,
and added a beautiful glass door,” says
Aaron Aguilar. | Photo: David O. Marlow

Freestanding Tub “We both wanted a bathroom where we could feel like we were in a suite at the Four Seasons, and man, they nailed that,” says the homeowner. The deep tub has a faucet from Brizo, all topped by a Visual Comfort pendant. | Photo: David O. Marlow

Main Bedroom The Aguilars added custom board-and-batten wall detail by HP Contractors, reclaimed-wood beams and a new fireplace in Colorado Buff stone, plus a Dovetail bed with Pottery Barn side tables and lamps, and Visual Comfort sconces. | Photo: David O. Marlow
Interior/Exterior Designers and Architects: Aguilar Design Studio
Construction: Reconstruction Experts


