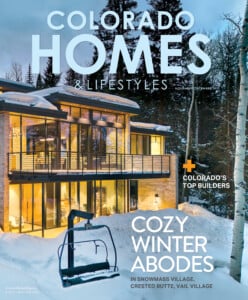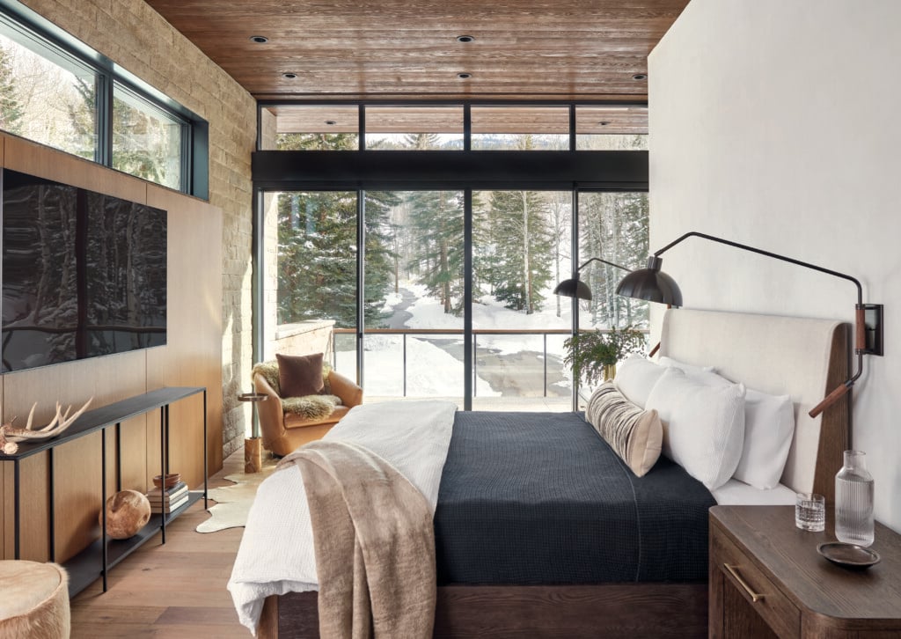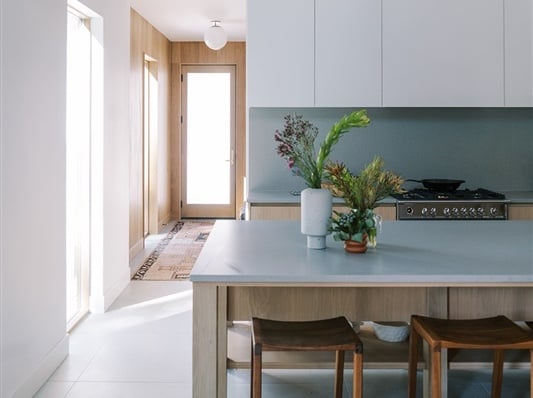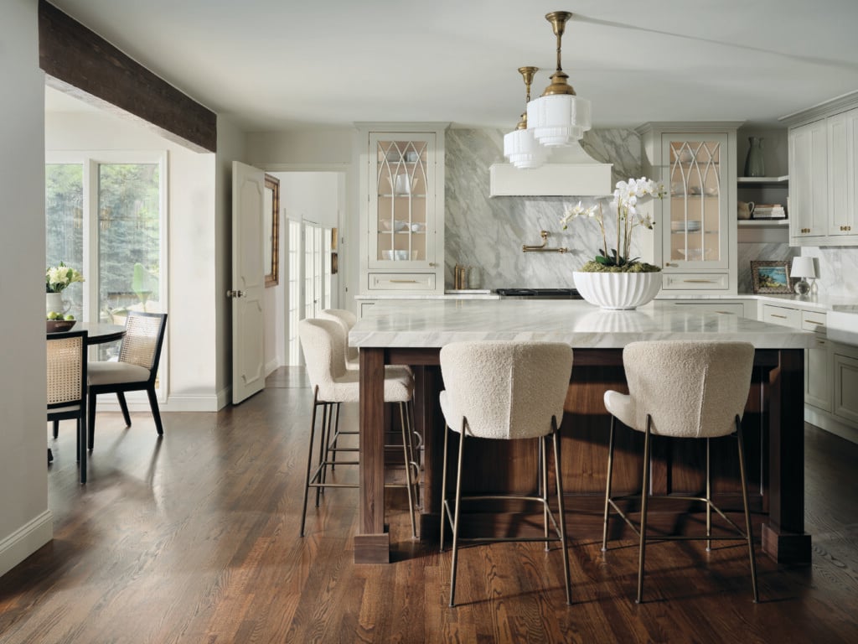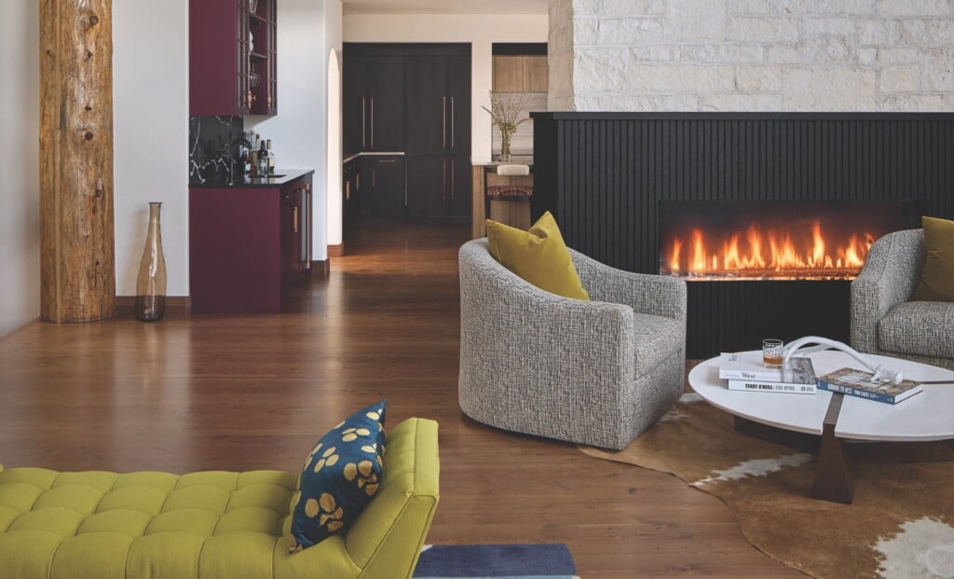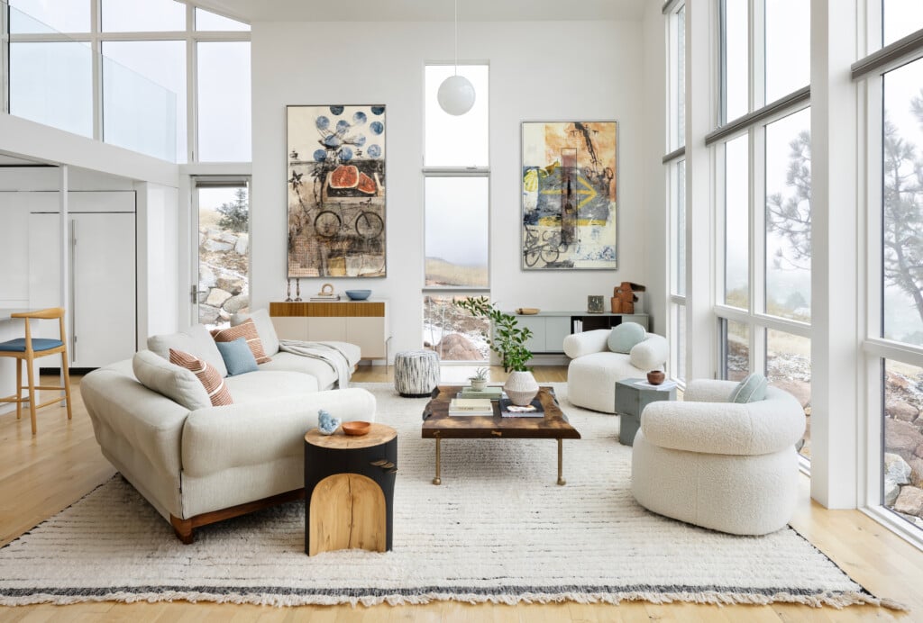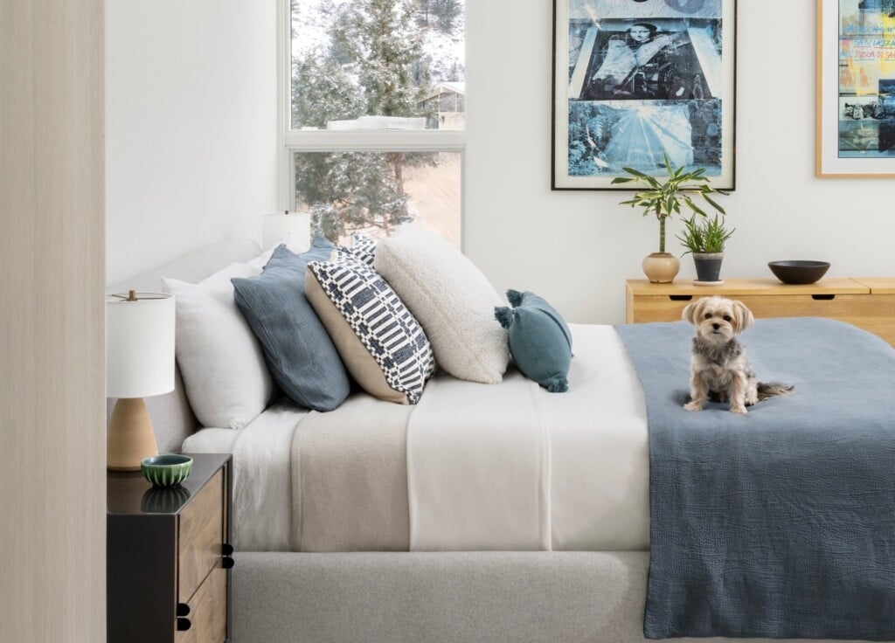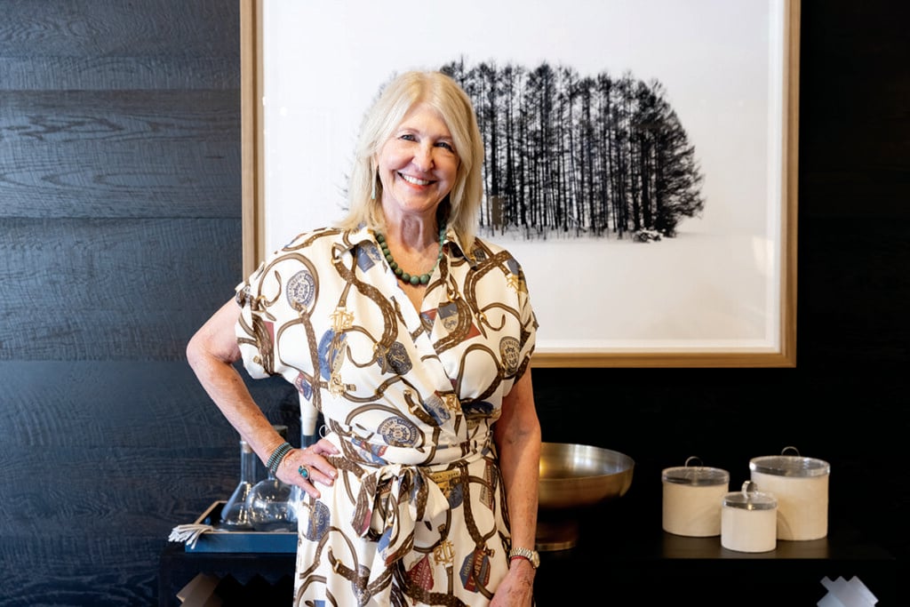A Recap of the Best Interiors of 2024 in Colorado
We explore some of the most memorable stories featuring beautiful design concepts.

Fireplace “We used thinner strips of wood to emphasize the richness of the walnut,” says interior designer Miranda Cullen about the wall that backs the long fireplace—a living room focal point. The swivel chairs are A. Rudin and the leather ottoman is by Lee Industries. | Photo Eric Lucero
As we enter the new year, it’s only natural to reminisce about how incredible 2024 has been. From our twelve covers to our hundreds of pages, interior designers have showcased their creative projects in ways that will continue to inspire. With that, we took a closer look at the most popular design stories of 2024.
1. A 4,700-Square-Foot Western Sky Ranch Makes For an Inviting Family Home

The View The entryway features a Loloi rug and a bench by Four Hands. The wood floors are engineered white oak in the Chateau Collection by Fabrica. The family and their guests look out to “ski map views,” says architect Zane Levin. | Photo Kimberly Gavin
Architecture: bhh Partners
Interior Design: Collective Design
Construction: Pinnacle Mountain Homes
2. Swan Story: CH&L’s 2024 Home of the Year

Living Room Two opposing sofas from RH are placed on an area rug from CPA by Stark. The chairs and ottomans are Stanford, and the cocktail table is also from Restoration Hardware. Floor and table lighting, and sconces are by Circa. | Photo: Emily Minton Redfield
Architecture: Michelle Wilson, Chandlor Wilson, MMW A.I.A.
Construction: John Bondarewicz, Bond General Contractors
Interior Design: Susie Dohman, Howard Lorton Furniture & Design
Kitchen Design and Cabinetry Millwork: Brett La Hay, Inspire Kitchen Design Studio
Landscape Design: Blueline Inc. Landscape Contractors
Structural Engineering: Stan Neujahr P.E.
Art Consultant: Ann Benson Reidy + Associates
Rugs: CPA by Stark, Denver Design District
3. This Mountain Home Finds its Design Roots in Island Style

Dining Room The height-adjustable Larose Guyon chandelier featuring blown-glass balls and black iron accents is suspended from multiple points in the ceiling. Host and side chairs by Vanguard surround a table—also Vanguard, large enough to accommodate 10, and Katy Skelton sconces flank the picture window. | Photo Eric Lucero
Interior Design – Miranda Cullen, INSIDE STORIES
Construction – Chris Madigan, MADIGAN + COMPANY
4. An 8,300-Square-Foot Hillside Dream Comes to Life

Family Room A cozy hearth room features a Lee Industries sectional, the Collins chair by Theodore Alexander, and the Jaime end table from Arteriors. The Arc floor lamp is from Regina Andrew, and the rug is from The Scarab. The accent pillows in Kravet fabric and the draperies were all made by Tailored Interiors. | Photo Kimberly Gavin
Builder/Designer: Resort Concepts
Interior Design: Katy Allen Interior Design
Landscape Design: Rocky Mountain Custom Landscapes
Cabinetry: Genesis Cabinet Co.
5. A Newly Imagined Boulder Dwelling that has Picture-Perfect Views

Entry The welcoming entryway makes a strong first impression featuring stylish accents and a luxurious rug underfoot. | Photo: David Lauer
Architect – bldg.collective
Builder – Buildwell
Interior Designer – Dado
Landscape Architect – Marpa
Green Roof – Green Roofs of Colorado

