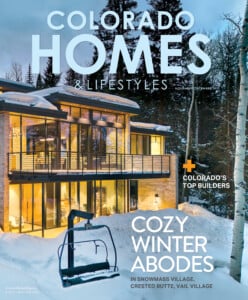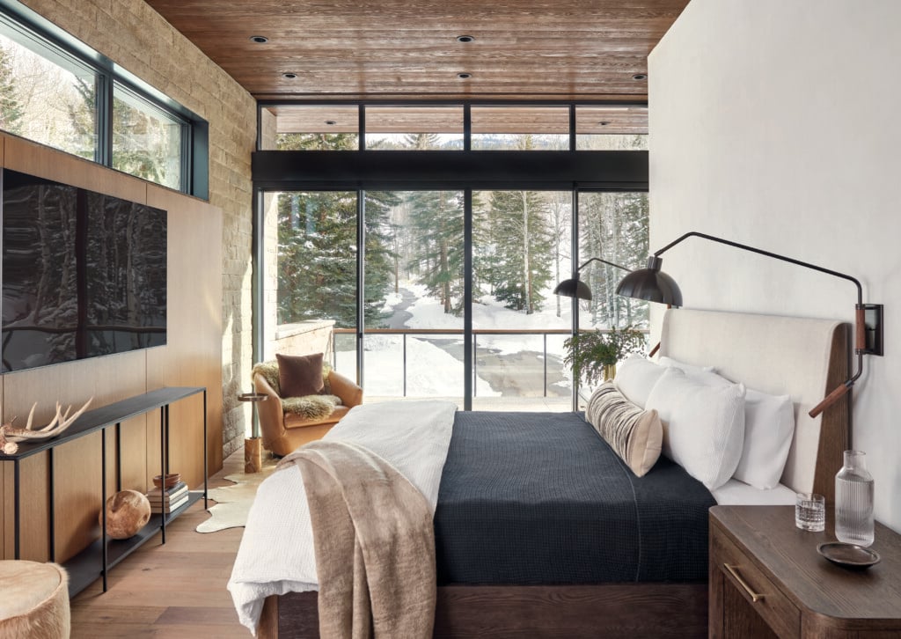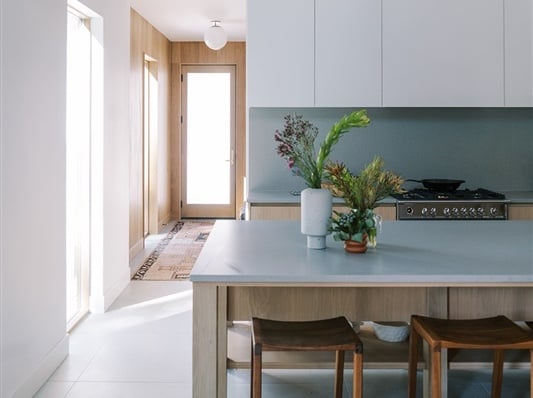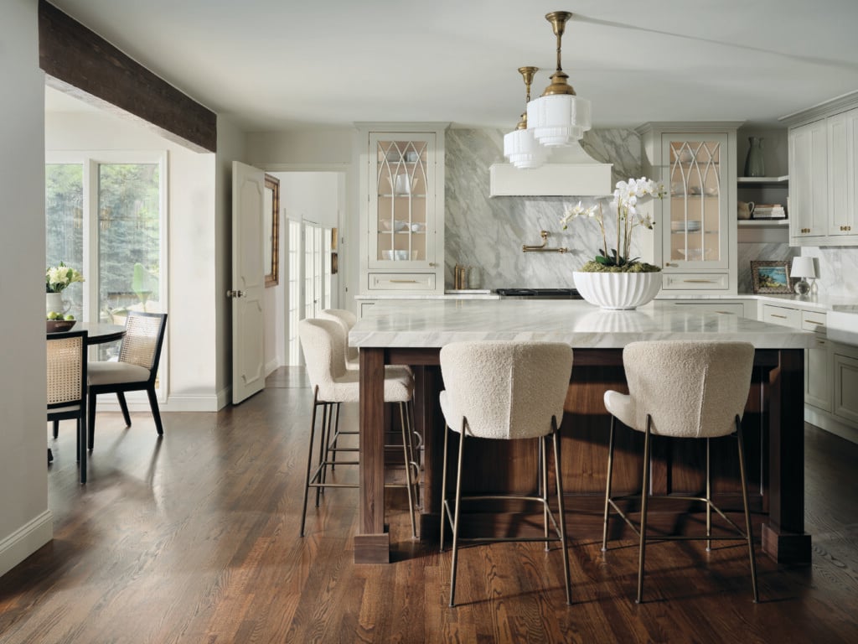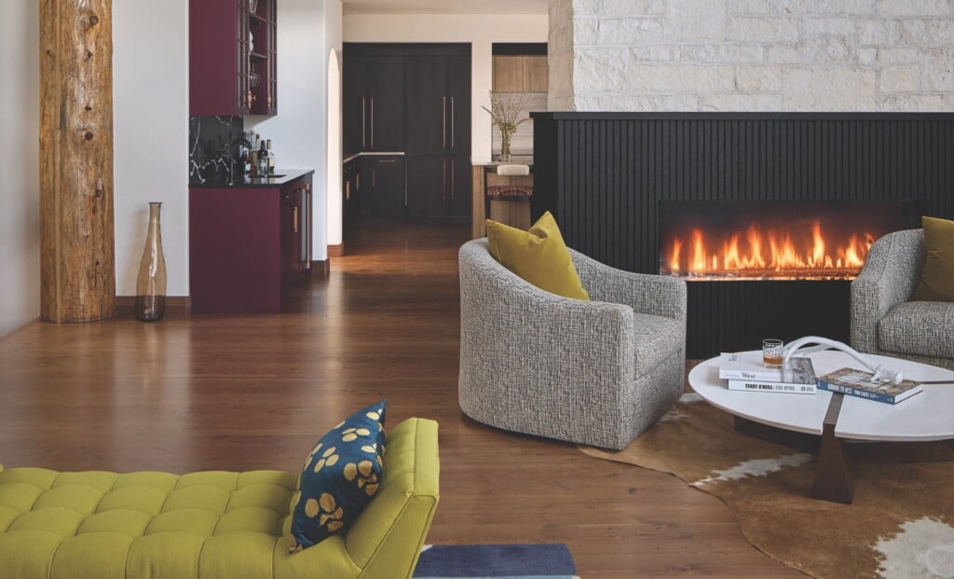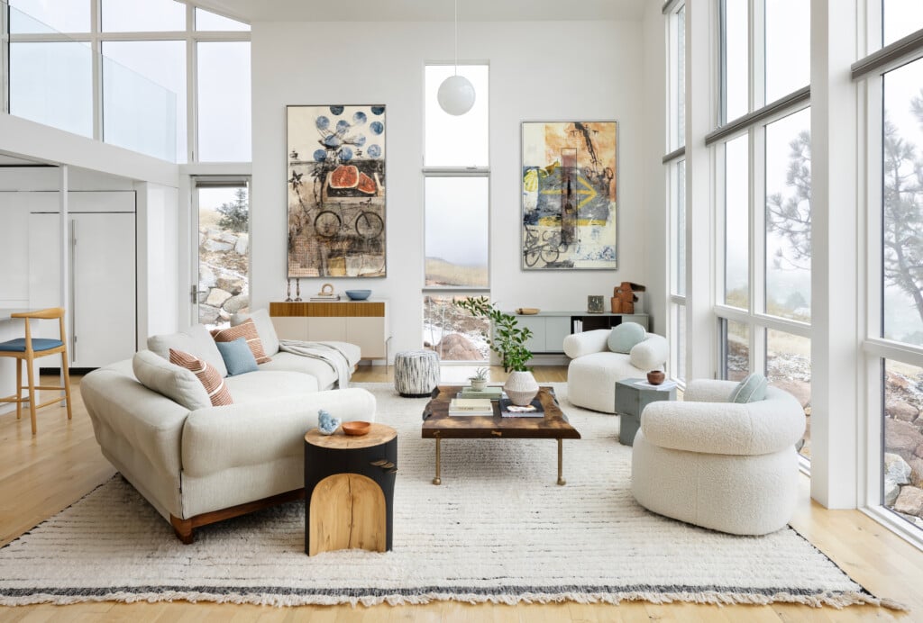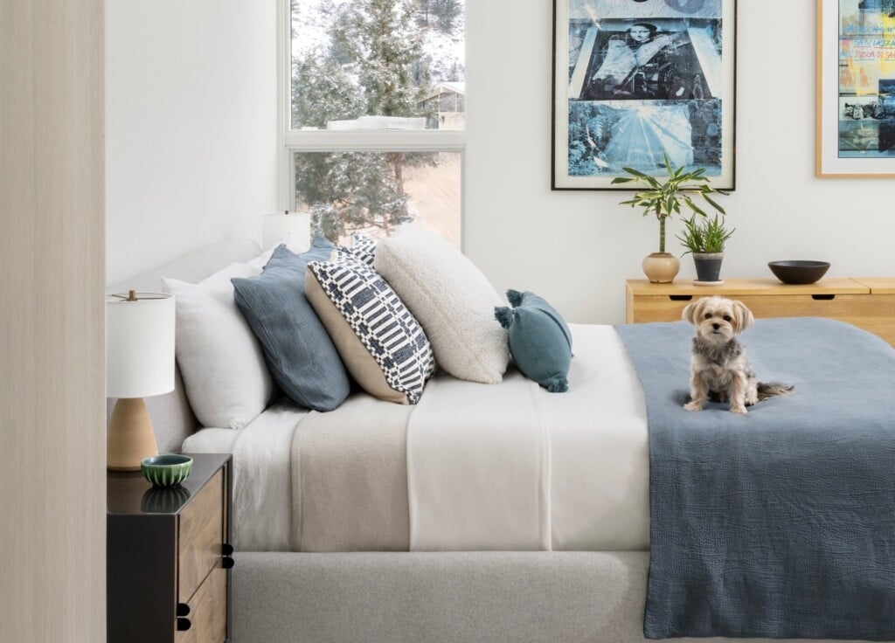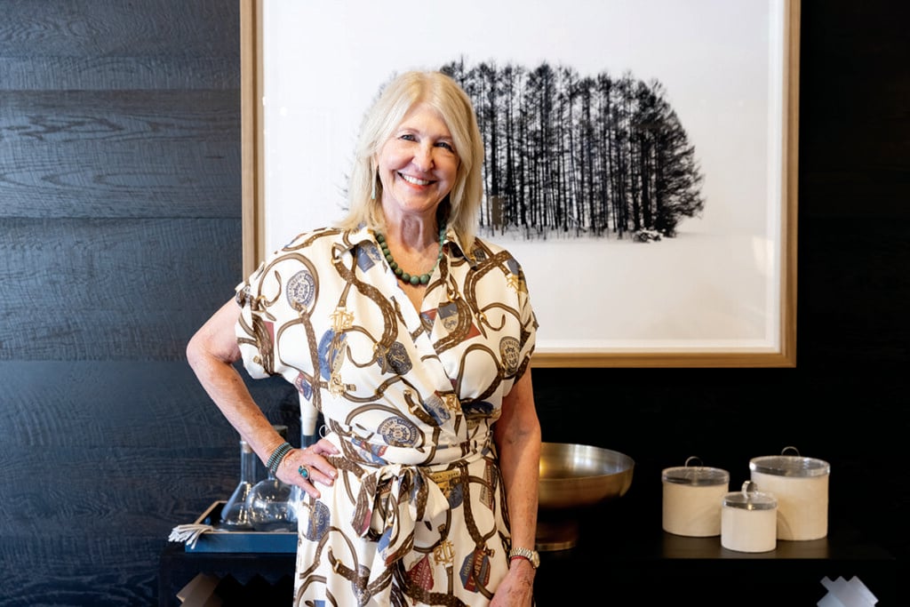This New Build Brings the Outside In with Modern Yet Cozy Charm
A courtyard-focused Boulder home is a private sanctuary for fresh-air living

Dining Room Opening onto a plant- filled courtyard, the dining room features a painting the homeowners brought home from a Mexican art gallery, a table designed by Studio B, and lighting from Apparatus. | Photo: James Florio
How do you weave wellness into the fabric of a home? That’s a question that Mike Piché, principal of Aspen and Boulder-based Studio B Architecture + Interiors, had a chance to explore when he designed a home for a Boulder family with a love for outdoor living. The homeowners already had a large lot in a semi-rural neighborhood when they asked Piché and his team to create a new house that would take advantage of the natural setting.
“We love being outdoors and talked about wanting to be able to feel the outdoors in every room in the house,” the homeowner says. As for style, “We wanted it to be simple, with clean lines. We wanted it to be modern, but warm and cozy. We did not want any superfluous space, but rather wanted everything to be intentional,” the homeowner says. And they were willing to be a little daring, too. “We asked Studio B to push us on the modernity as long as it could still be warm and livable.”

Entry The homeowners love the outdoors and wanted to experience nature from all areas of their home. Large- format windows and doors bring the outdoors inside. | Photo: James Florio
The designers responded with a plan for a simple yet sophisticated home that connects with the rural landscape. “We went with some familiar vernacular forms with pitched roofs that have that agricultural vibe,” Piché says. Distilling those traditional forms to their essence—cladding the exterior in weathered cedar and adding a black, standing-seam metal roof—the architects created a structure with a clean, modern aesthetic.
Taking the shape of an “H” with one elongated side, the floor plan consists of two parallel gabled sections with a glass-walled connector that’s both an entryway and a formal dining room. One side of the home contains public spaces—including the garage, mudroom, laundry, kitchen, pantry, breakfast room and living room—while the other, two-story side is more private, with four bedrooms.

Great Room Lightened by a sophisticated, muted color palette, the airy living room opens to both the courtyard and breezeway, with a double-sided fireplace. The custom light fixture was designed by Studio B. | Photo: James Florio
The central entrance, with a custom pivot door, opens into a gallery-like space with a board-formed concrete wall that serves as a privacy screen. “We wanted to create that intimate space on the other side for them that is only revealed once you go inside the house,” Piché says. The inner courtyard is a delightful surprise: A secret garden that extends into a backyard pool area.
Studio B’s interior design team, led by Susan Okie Lindenau, paid meticulous attention to the home’s clean-lined simplicity, choosing materials—including white oak, glass, marble, board-formed concrete and blackened steel— and a muted color palette emphasizing warm gray tones. The 6,385-square-foot home is airy, open and relaxing. A breezeway—with ceiling fans, an outdoor kitchen, TV and fireplace—connects the living room to an adjoining gym and sauna structure.
“In the colder months, we feel connected to the outside even if we are not spending a lot of time out there, due to the courtyard design in the back of the house with the large-format windows and doors,” the homeowner says. “In the warmer months, we spend most of our time in the outside living space or have all of the large sliders open.” Any time of year, it’s a home that’s perfectly planned for health and happiness.

Exterior Nestled into a semirural setting, the agriculturally inspired home has sleek, simple lines and cedar cladding. Its two parallel wings are linked by a connecting space shared by the entry hall and the dining room. | Photo: James Florio

The Pool The inner courtyard contains a secret garden and transitions into the pool deck, with a gym and sauna nearby. | Photo: James Florio

Den In a linear play of light and dark, sliding panels crafted with white oak slats can open and close to reveal or conceal shelves and a TV above a sleek fireplace in the family den. | Photo: James Florio

Primary Bedroom With a white oak paneled wall, soaring ceilings, large windows framing courtyard views, and doors leading out to a private deck,the south-facing primary bedroom is clean- lined and uncluttered, focused on creating a connection with nature. | Photo: James Florio
ARCHITECTURE AND INTERIOR DESIGN – Studio B Architecture + Interiors
CONSTRUCTION – Buildwell
LANDSCAPE DESIGN – Surface Landscape Studio
As featured in CH&L’s May/June 2024 Issue

