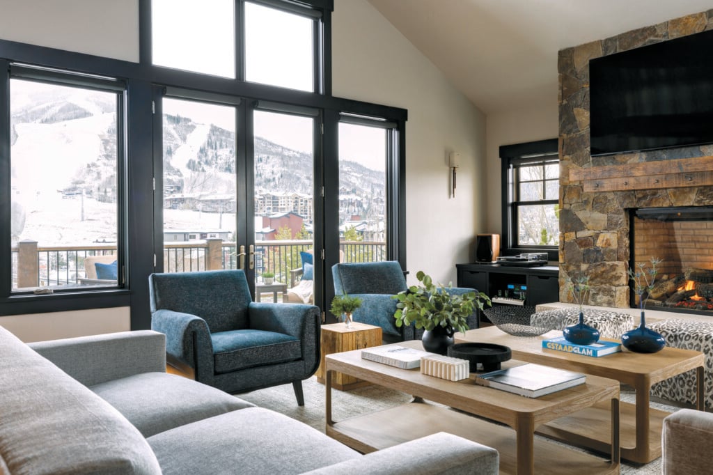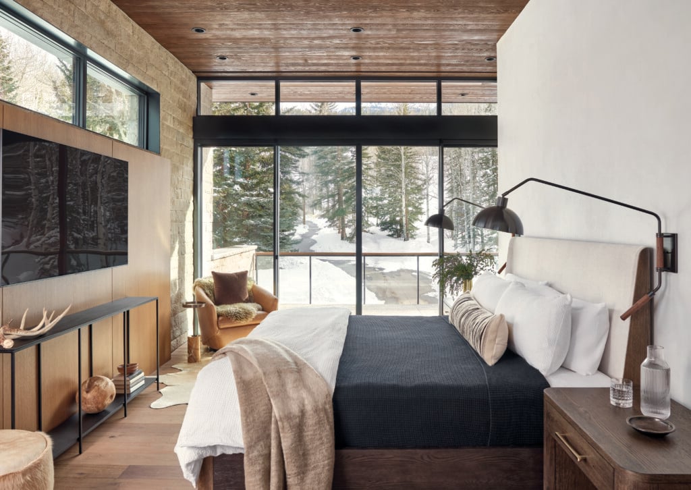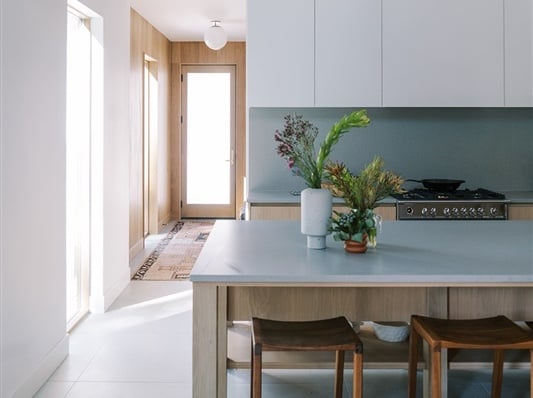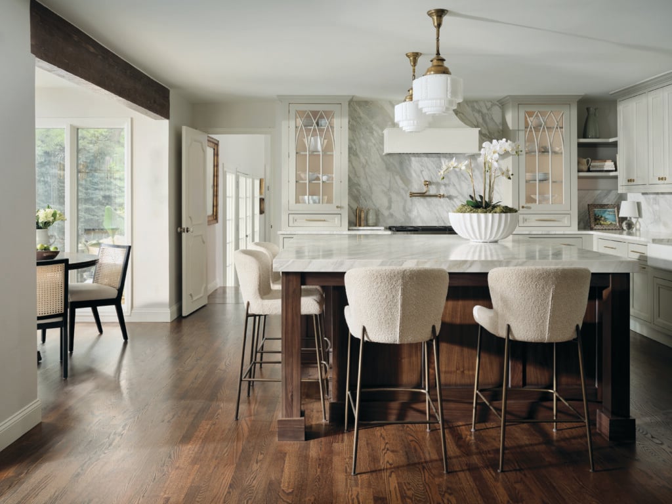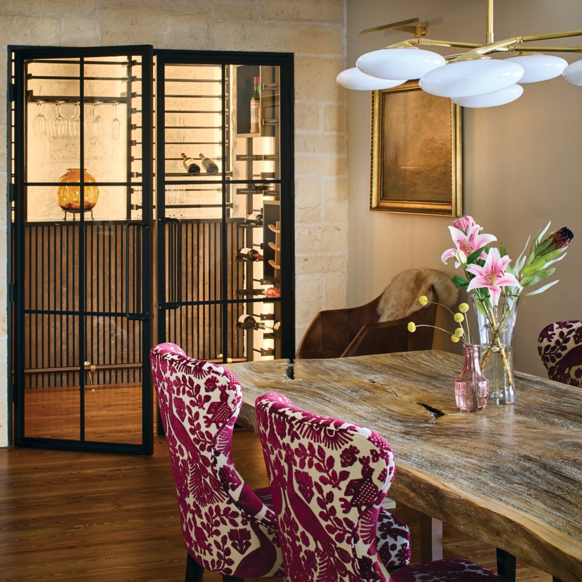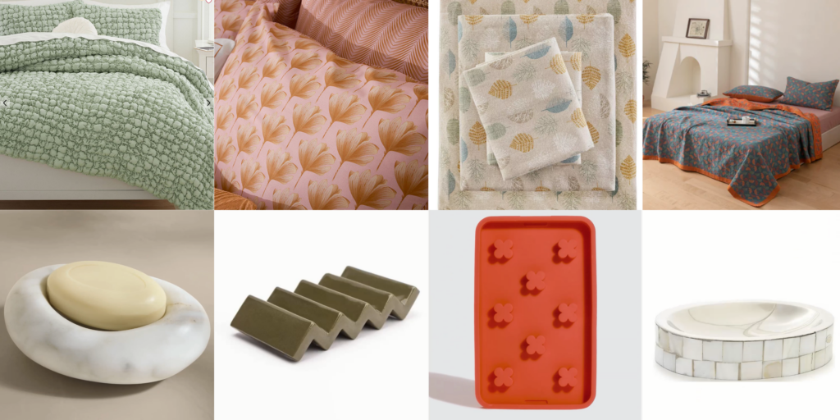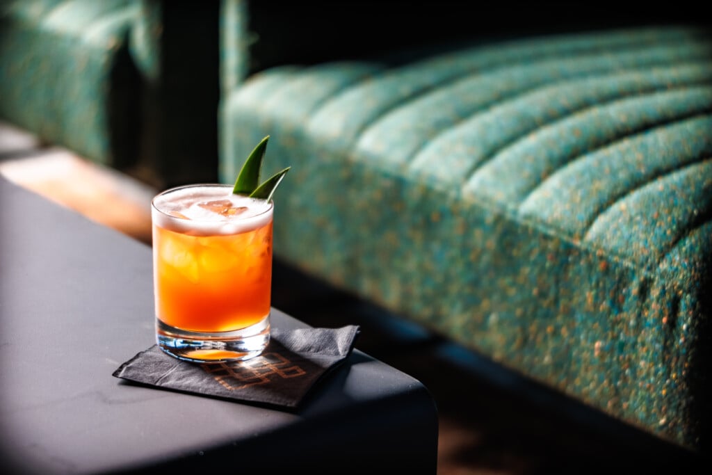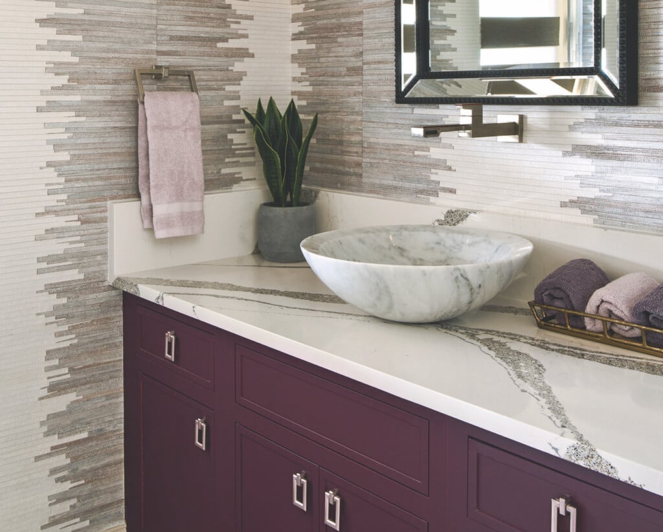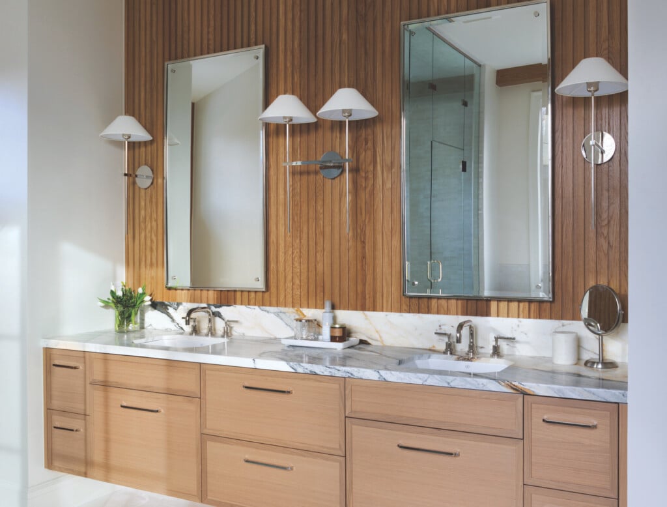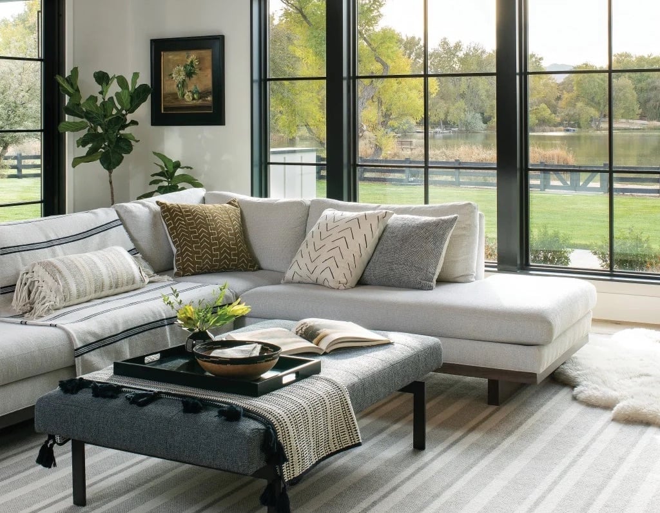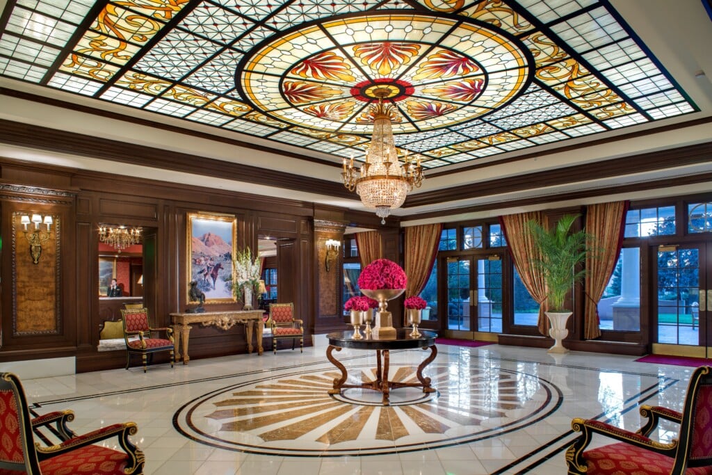A Forever Home Set in Stone Overlooks the Grand Backdrop of Rocky Mountain National Park
A mid-90s vertical mountain home undergoes a major interior renovation to create flow and bring the outside in

Living Room Opening up the tri-level home to maximize the views of Rocky Mountain National Park and Longs Peak was paramount in the remodel of a previously confined layout. Photo: Emily Minton Redfield
A rock face amid a sea of evergreens makes a befitting backdrop for the forever home of a geologist nearing retirement and his wife. The couple had been living in Houston, Texas, when their search for a mountain location began in 2019. Summers spent at her grandmother’s home in Estes Park lured the wife back to explore a place where happy memories linger and nostalgia prevails.
The pair settled on a tri-level property bordering Roosevelt National Forest with spectacular views of Rocky Mountain National Park. Choppy in layout, with walls blocking the jaw-dropping panorama, the house underwent a significant remodel in 2020. “Working with our client and Pocci Design Group, we opened all of the living spaces to abundant natural light, creating fluid, ergonomic, three-dimensional circulation throughout,” says Dominique Gettliffe of Boulder-based Gettliffe Architecture.

Kitchen The kitchen was thoughtfully planned with concealed glass shelving and drawers in the mixed-use breakfast bar and dry bar to hide a host of appliances from an espresso maker and milk frothers to liquor and blenders. Photo: Emily Minton Redfield
Glass walls around the living room frame views of the park and Longs Peak, with an original stone fireplace to anchor the space. A sweeping staircase with floating cherrywood treads and a custom metal railing combines practicality with the addition of a striking architectural feature. “The owners wanted a simpler contemporary feel that blended with the more traditional features of the home,” says Donna Pocci, of Pocci Design Group.
The kitchen was relocated and a dining area created, with a glass table chosen to preserve the sense of flow. Cooking is a favored pastime, making the kitchen design an innovative solution that blends efficiency and mixed-used storage with simplicity. A pear-shaped island serves as a multi-purpose workspace with built- in features for a breakfast bar by day and dry bar by night. Concealed drawer hardware and a baking station with a pop-up mixer befit the clean aesthetic. Granite countertops and backsplash in “Blue Explosion” add a pop of color in a favorite hue to complement the calming cherrywood cabinetry.

Dining Room A glass top chosen for the table and a custom recess to display a treasured Buddha exude a sense of calm in the dining area. Photo: Emily Minton Redfield
“It is special the way accents of the ‘Blue Explosion’ used in the kitchen follow you as you move from the kitchen to the entry, and then the stairway to the library,” the homeowner says. Choosing stone finishes was particularly fun for the couple, with the bathroom selection picked from scrap at a stoneyard. A neutral European limestone flooring flows throughout the residence. Custom cabinetry by BKI Woodworks adds cohesiveness between the three floors. The primary bedroom on the top floor mimics a treehouse concept, with a custom bed frame and floating shelves facing glass doors onto an elevated deck.
On the ground floor, where two en suite bed- rooms entice the couple’s two adult children to stay, a family room is fitted with shelving to showcase favorite artifacts and finds including treasured kachina dolls. Over years of travel, the couple amassed a sizable collection of artwork, books and fossils, many of which they wanted on display. A petrified stone table makes a centerpiece in the sitting area, while an adjacent library houses an impressive compilation of gems. Despite their wanderlust tendencies, the homeowners admit they feel reluctant to leave: “It’s hard to travel anymore because nothing beats this house and its mountain views.”

Bedroom A custom bed frame and floating shelves by BKI Woodworks take center stage in the primary bedroom. Photo: Emily Minton Redfield

Bathroom For the homeowner, a retired geologist, finding inspiration for stone to be used in the primary bathroom was a fun discovery from scrap at a stone yard. | Photo: Emily Minton Redfield
ARCHITECTURE – GETTLIFFE ARCHITECTURE
INTERIOR & KITCHEN DESIGN – POCCI DESIGN GROUP
BUILDER – WESTOVER CONSTRUCTION
CUSTOM CABINETRY – BKI WOODWORKS


