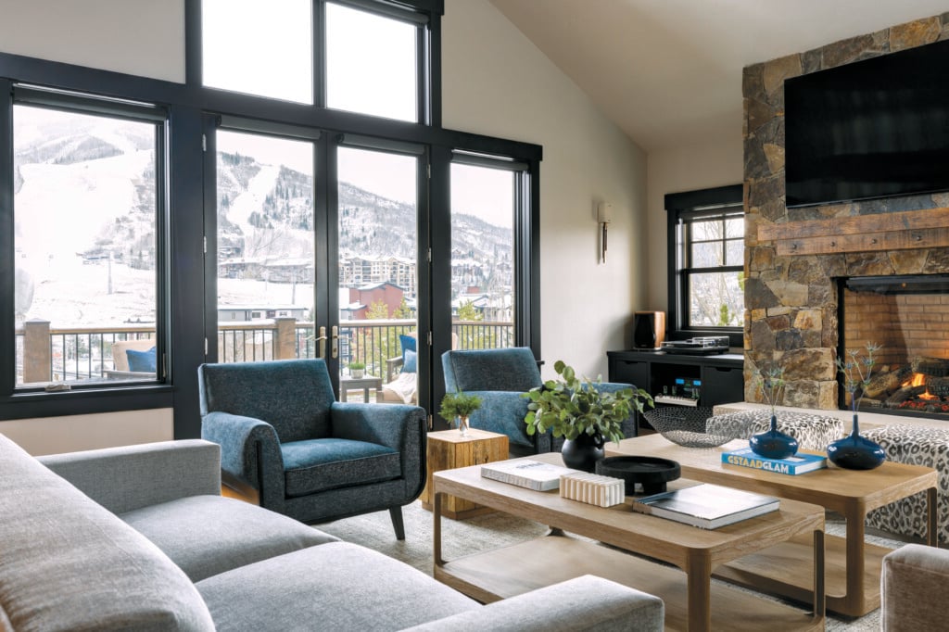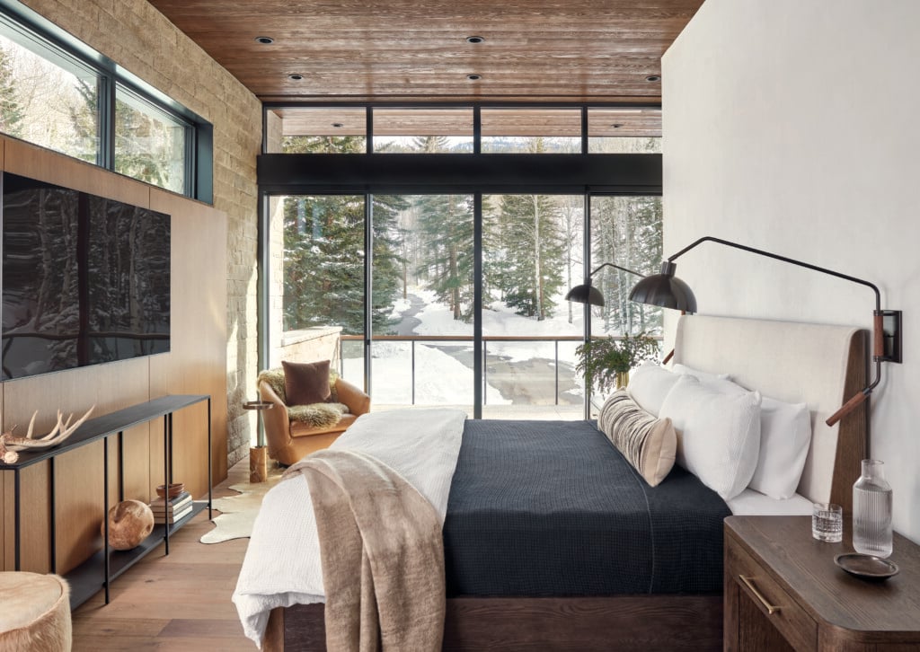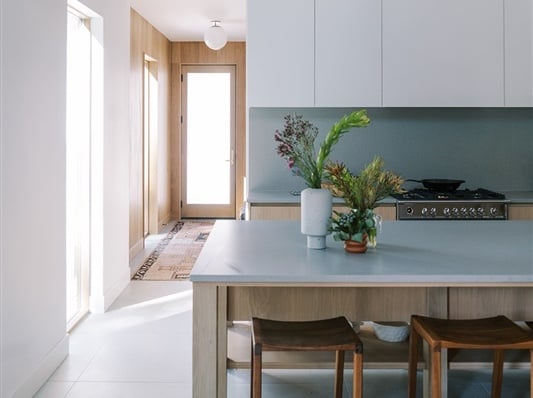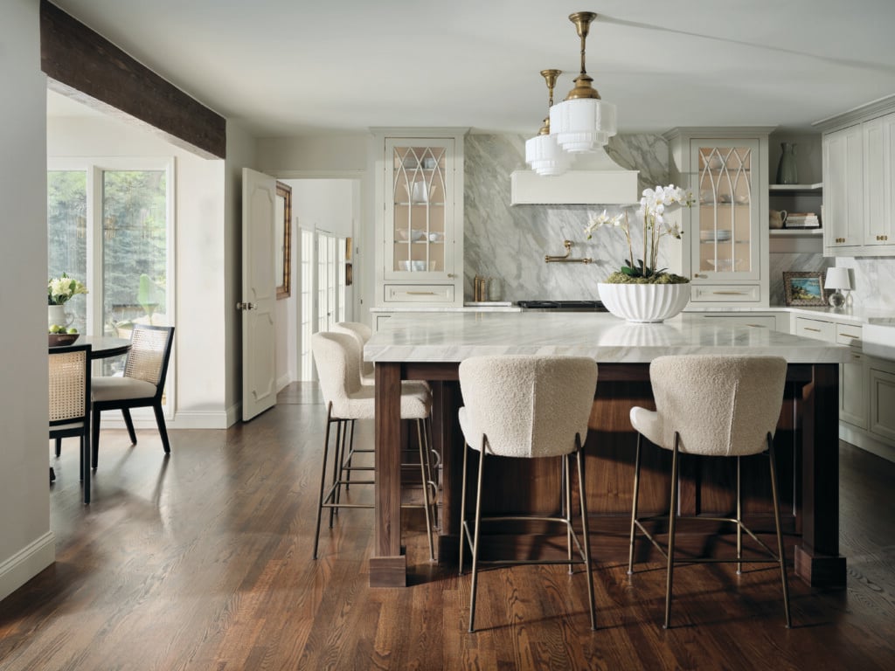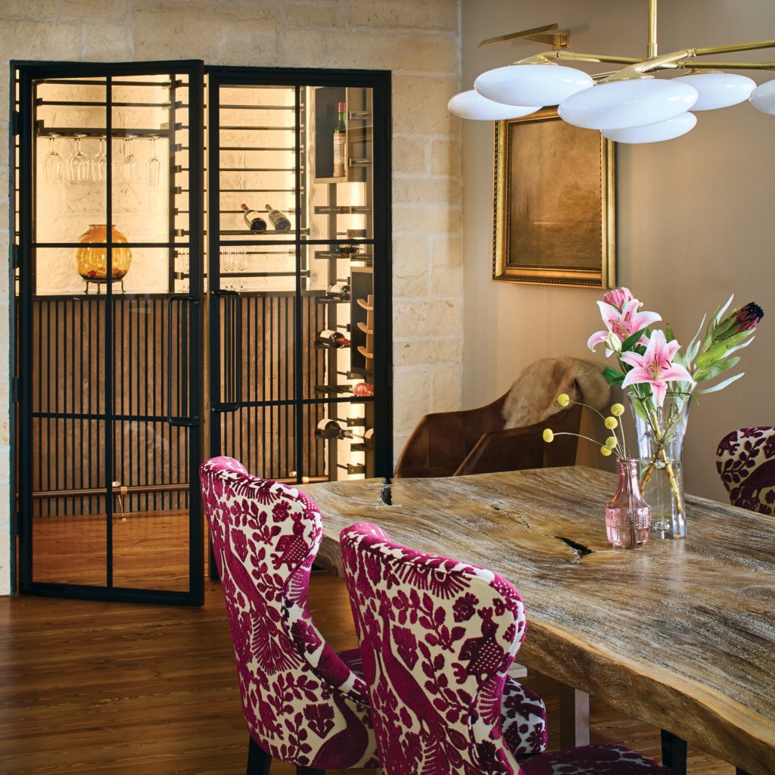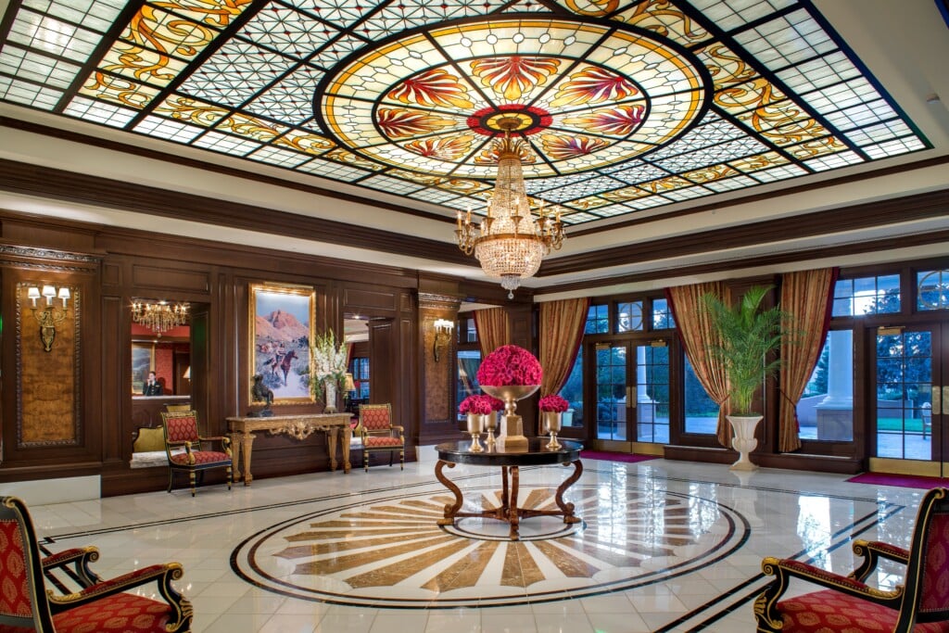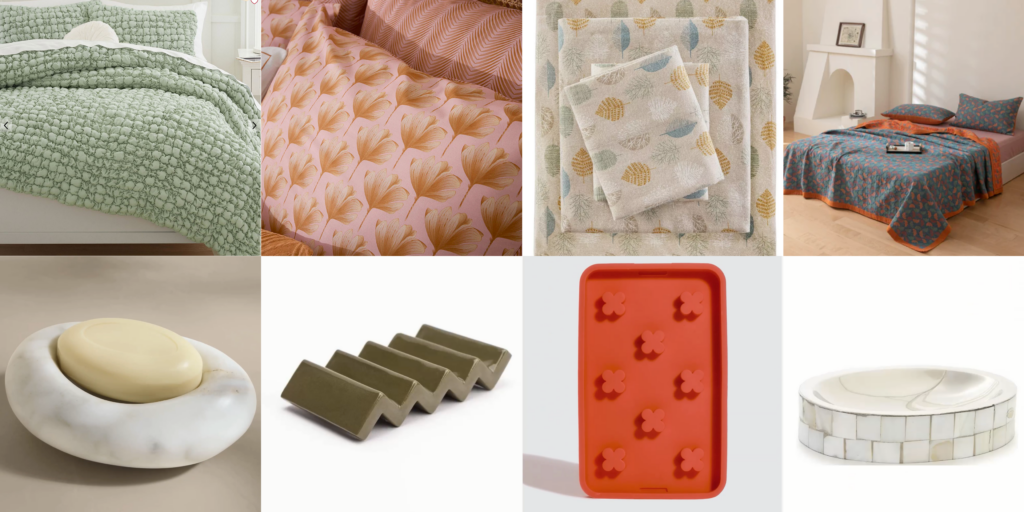A 3,000-Square-Foot Telluride House Makes the Most of its Space
Exquisite details bring French flair to a jewel-box home

Daybed Zinque’s designers used space originally intended as the primary bedroom’s walk-in closet to create a reading nest, with an inviting daybed, Fortuny light fixture, antique Bower mirror and a cloud of cushions. | Ryan Bonneau
Sometimes the best surprises come in small packages—especially when they’re the product of a brilliant design collaboration. That’s just what happened to a 3,000-square-foot house that was under construction in Telluride’s historic heart when a visiting couple snapped it up. While the home was still in its early studs-and-framing stage, the new owners called upon the Telluride-based interior design firm Zinque to help finish the project.
CC Rocque and Aura Zink, founding partners and principals of Zinque, worked closely with the homeowners to create a comfortable, beautiful, practical home guided by meticulous attention to every detail. “Each space, and place, and part of a place in the home has its purpose,” the homeowner says. Based on thoughtful analysis, the designers and homeowners devised solutions for the home’s three levels that are fresh and original. “We flipped the standard in-town notion of packing as much storage as you can into a tiny, little footprint that’s sardine-canned into a block with these narrow lots,” Zink explains. The design team focused instead on maximizing the beauty in each space.

Kitchen Cabinets by Grand Junction’s Timeless Millworks join a Zinque- designed island in the airy kitchen, with a Gaia light fixture by Ochre and a pair of Thomas Hayes Studio stools beside the barista bar. | Ryan Bonneau

Coat Room Practical yet gorgeous, the cozy storage space features rift-sawn white oak walls and cabinetry, Sol&Luna hangers, and benches softened with shearling. | Ryan Bonneau
As they made their first decisions, they began to notice a French theme emerging, with a range from La Cornue’s CornuFé Series, THG Paris bathroom faucets and French white oak flooring laid out in a chevron pattern. They installed Rocky Mountain Hardware’s Provence door pulls in the kitchen, and placed a pair of Jean Royère Polar Bear arm- chairs beside the living room fireplace. When Zink and Rocque visited Denver’s Galleria of Stone, they came across an unusual slab of Taj Mahal quartzite with French blue undertones. Using that as inspiration, the designers selected blue tones for the kitchen’s cabinetry and opted for a CornuFé in Provence Blue. “Around every corner, everything that we chose had some sort of tie back to this French idea,” says Rocque. “We joked that it was their pied-à-terre, or, since we’re in Telluride, their pied-à-Telluride.”
The home’s interiors are airy and light, with an overall feeling of calm. A desire for comfort and warmth guided the design team’s furniture and fabric selections, with curved shapes and soft textures that are plush and inviting. The top floor’s open space flows from the kitchen through the dining and living areas and out a multi-fold door onto a terrace with gorgeous mountain views. A painstakingly engineered custom handrail and intricate, tuning-fork-inspired bronze balustrade grace the stairway.

Kitchen/Dining/ Living Room The home’s free-flowing upper floor combines kitchen, dining and living areas. The dining space features a Zinque-designed banquette accompanied by two Saarinen Tulip Tables and custom Bright chairs, lit by Allied Maker sconces. The living room’s Andrianna Shamaris coffee tables join a sofa from RH and Jean Royère Polar Bear armchairs. | Ryan Bonneau
With neighboring houses so close, the homeowners suggested using stained-glass windows to allow light to enter without sacrificing privacy. Rising to the challenge, Zinque’s designers created elaborate panels that were fabricated by Denver’s Transparent Dreams Stained Glass studio. Since the homeowners were comfortable with open-concept closets rather than the conventional walk-in style, Zink and Rocque took advantage of the extra space in the primary suite to design a special “petite library.” Fitted with a daybed and bookshelves, with integrated lighting and backed by an antique Bower mirror, it’s a dreamy nook for reading among the pillows.
Every detail of the small and sophisticated home’s design is exquisitely precise. “We con- sider it a jewel box in the town of Telluride that you would never know was there,” Zink says. The homeowner adds, “We are fortunate to be able to make a nest in this sliver of paradise.”

Primary Bathroom Ochre Beach Pebble wall lights shine above the custom vanity with Colorado marble counter- tops and THG faucets. | Ryan Bonneau

Entry Hall/Stairway The designers devised intricate balusters inspired by the form of a tuning fork and fabricated by Stone Mechanical in Grand Junction. | Ryan Bonneau
INTERIOR DESIGN – Zinque Design


