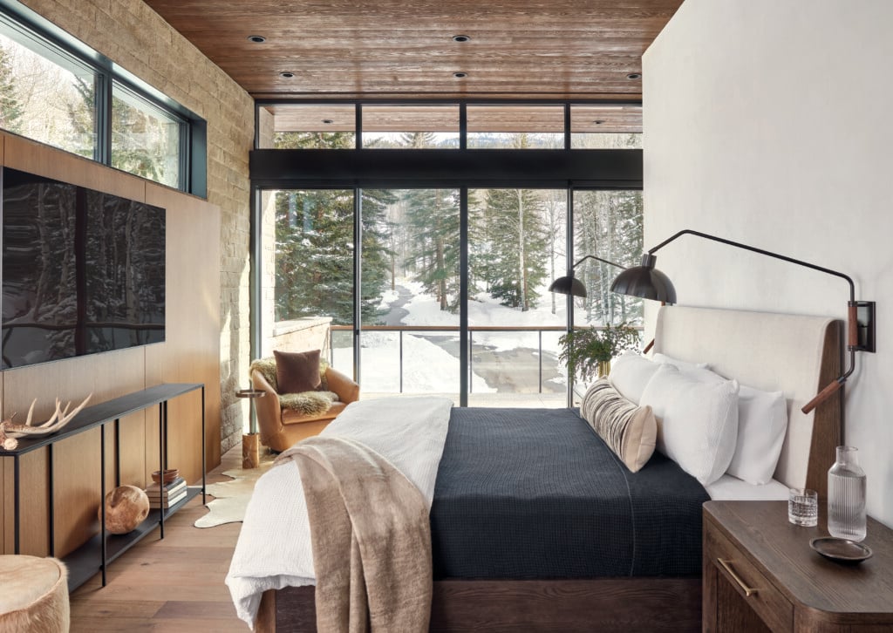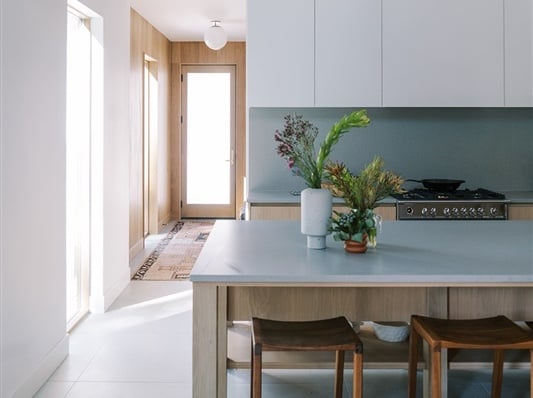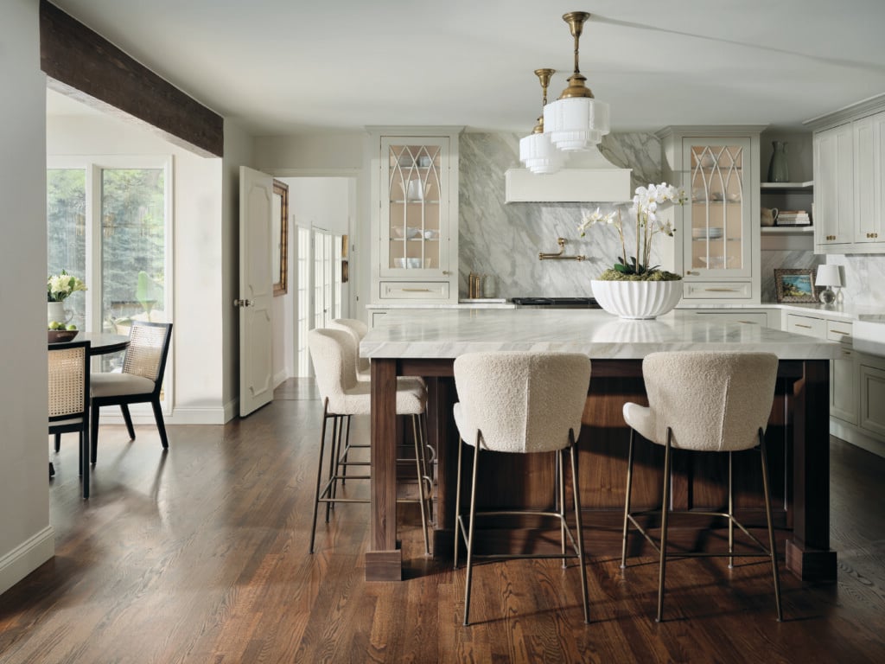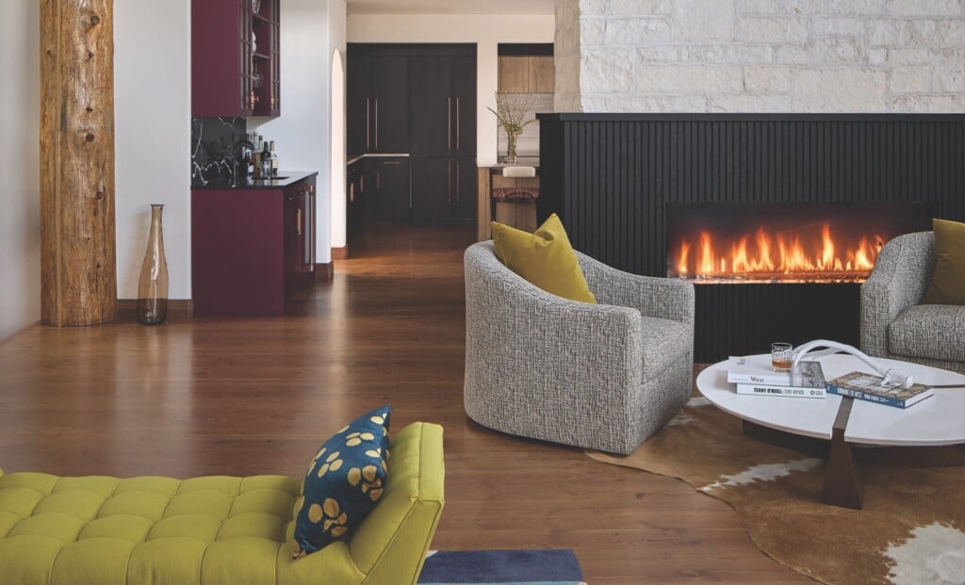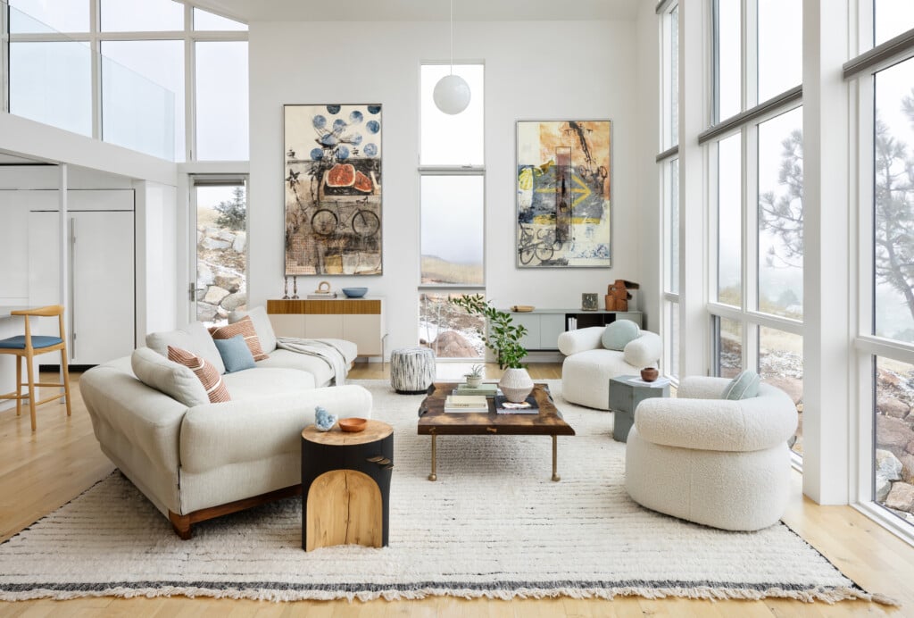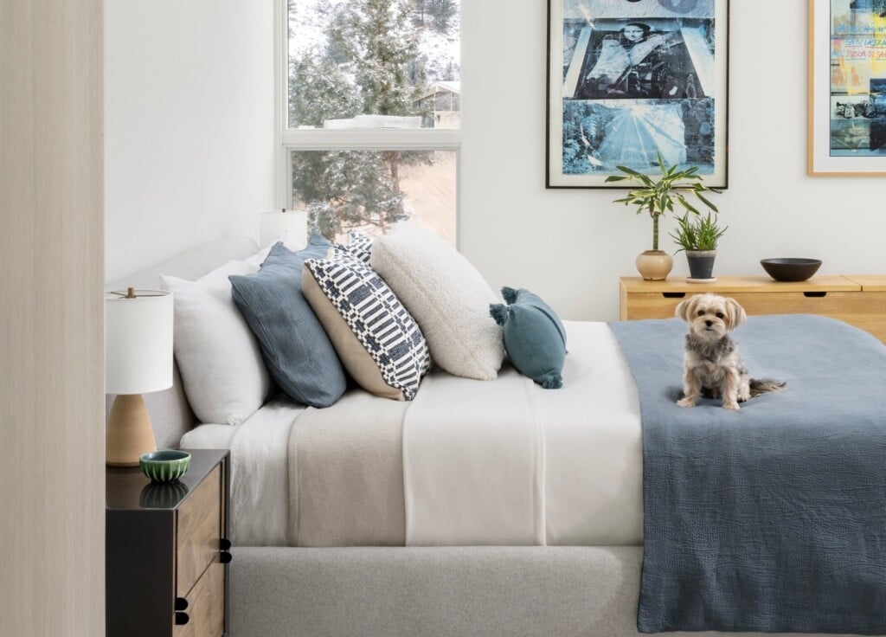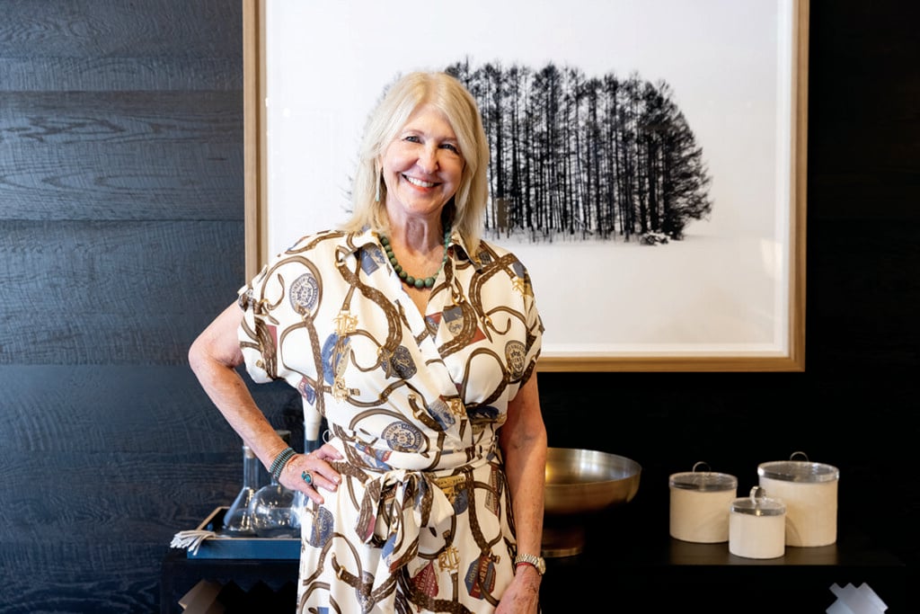Moody Vibes Make a Unique Tri-Level That Much More Funky
A design expert reimagines a Greenwood Village 1970s-era home into a modern, warm and welcoming dream house

Kitchen A pair of circular pendants by Hudson Valley lighting illuminate the kitchen, where bar stools by Denver Modern and Vail Stool rest perfectly under the kitchen’s central island. | Photo Eric Lucero
Finding the perfect home in her charming childhood neighborhood in Greenwood Village was a multi-year challenge for Kristen Adams. The talented designer was on the hunt for a spacious residence for her family of five that offered comfort and a “little bit of funk.” “This particular neighborhood was built in the 1970s, so there were a lot of homes that fit the bill,” she explains.

Dining Room Adding to the modern vibe, an eye-catching dining room chandelier by Arteriors. “As a designer, I am exposed to so many beautiful things every day and it really made it hard to decide what was right for me and for my home,” explains Adams. | Photo Eric Lucero
Adams, one half of the duo that runs Rogan Adams Design, enlisted the help of business partner Susan Rogan to keep an eye out for open properties in the neighborhood. Rogan also lives there and helped Adams find the perfect abode. “Susan helped the previous owners of our home with a remodel eight years prior,” explains Adams. “When they told her they were moving, she called me right away. The home is a tri-level with plenty of funk, so she knew it would be my cup of tea.”

Media Room A media room featuring a pair of chic sconces by Global Views hangs above a cozy fireplace. “My goal for this room was to create a space where my family and friends could watch a movie or Sunday football, play a game or some poker, and have a cocktail and relax,” says Adams. | Photo Eric Lucero
Determined to update the home into a modern space with a moody and unique vibe, Adams and her trusted crew of contractors eliminated much of the original heavy woodwork and outdated color palette, including dark brown cabinetry and honey-colored red oak flooring. The main-floor refresh consisted of gutting the kitchen area and replacing countertops and an outdated two-tier island with black soapstone.
A black range hood and black marble backsplash add to the stunning aesthetic. “I went with the black and oak in the kitchen because I love the warmth of the oak and the depth of the black,” says Adams. “Men love my kitchen, I guess because of all the black, but I’ve never felt like it is overly masculine. The kitchen is where everyone gathers in my home.”

Sitting Area A duo of Colton chaises draped in a luxurious bunny fabric anchor the distinctive seating area in the bright and airy primary bedroom. | Photo Eric Lucero
Another popular gathering spot in the home is the media room, an interactive social space for entertaining. Hague Blue paint by Farrow and Ball cloaks the walls and ceiling, creating the perfect backdrop for cocktails and relaxation. “I wanted a dark, cozy room that would create an inviting space with a swanky vibe. I have always loved blue as a color, so it was perfect,” Adams says. Serenity reigns in the upper-level primary bedroom, which features eye-catching wallpaper and a luxury bed by Four Hands, all set against a neutral color palette.

Primary Bedroom The homeowners wanted the bedroom muted in comparison to the rest of the home. Wallpaper by York Wallpaper – Aviva Stanoff, Endless Summer adds visual interest. | Photo Eric Lucero
A comfortable sitting area featuring Norwalk’s Colton chaises upholstered in a furry bunny fabric adds to the coziness of the room. The mix of materials and attention to detail are a hallmark of Adam’s work. “I wanted to design a primary bedroom that I could wake up in and feel like I’m on vacation—a calm, soothing space to go to sleep in and wake up in every day,” she says.
Adams and her family are enjoying their updated home, which exudes a comfortable calm. “I spent a long time living in our home, trying to figure out how I wanted it to feel,” says Adams. “Our home is not huge, but we have several great living spaces to enjoy with our family.”
PHOTO – Eric Lucero
INTERIOR DESIGN – Rogan Adams Design
As seen in CH&L’s January/February 2024 Issue


