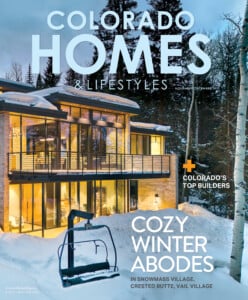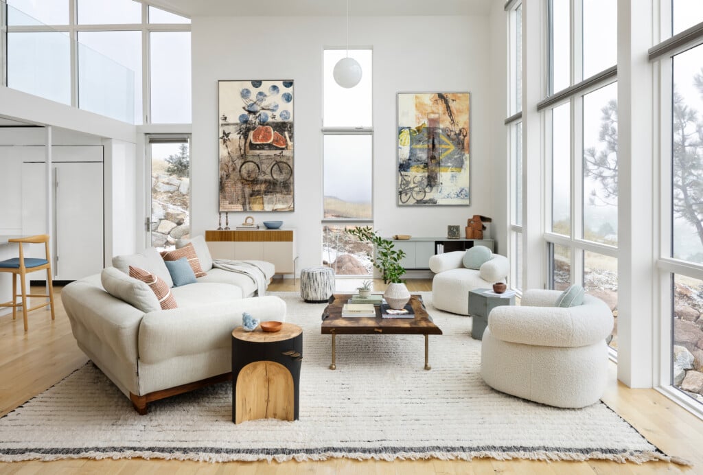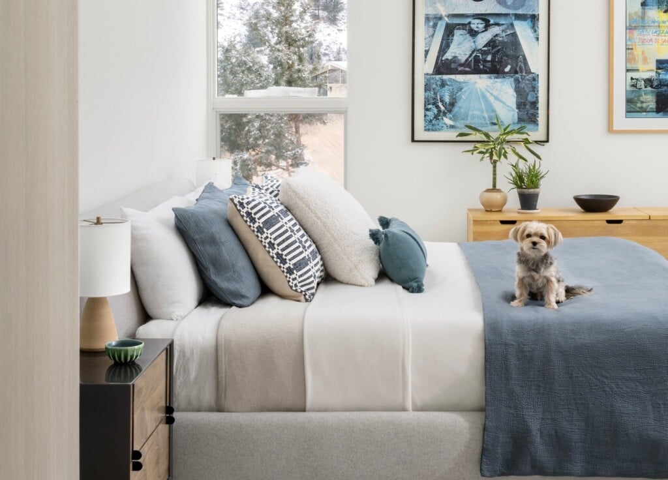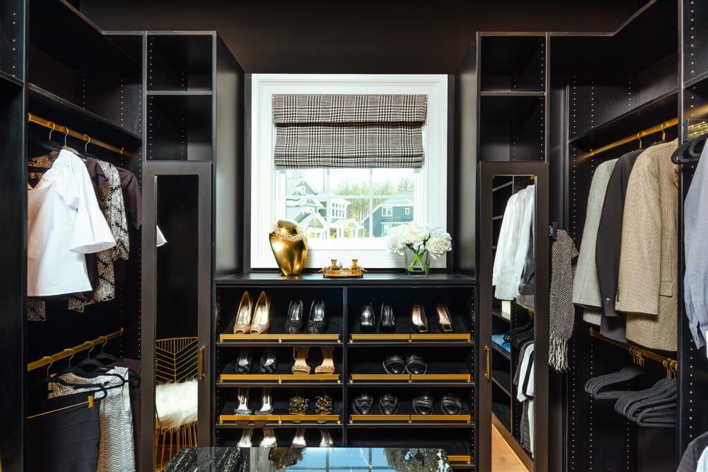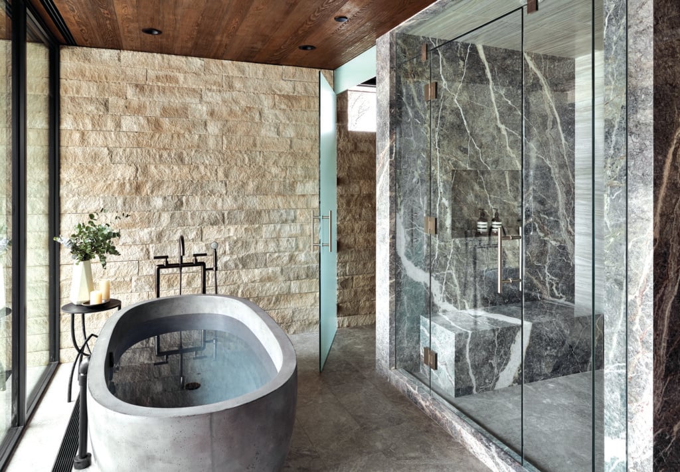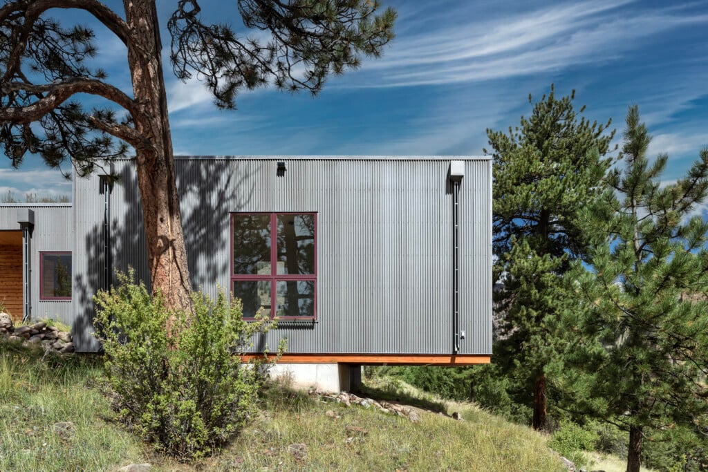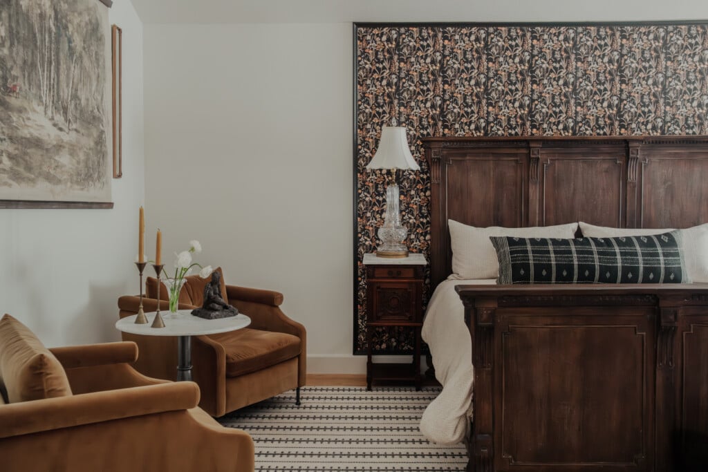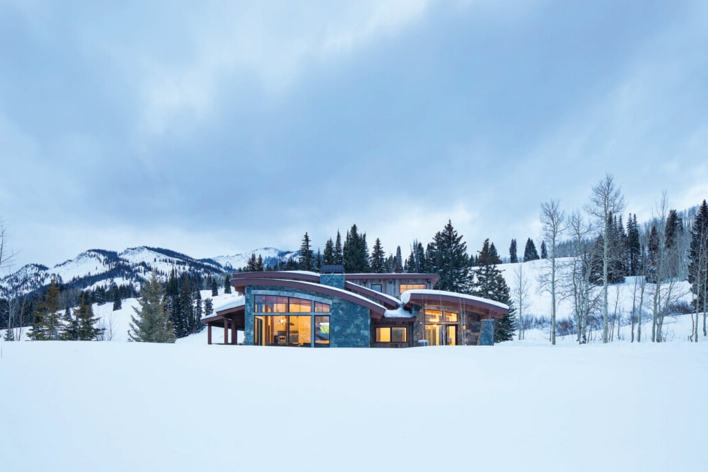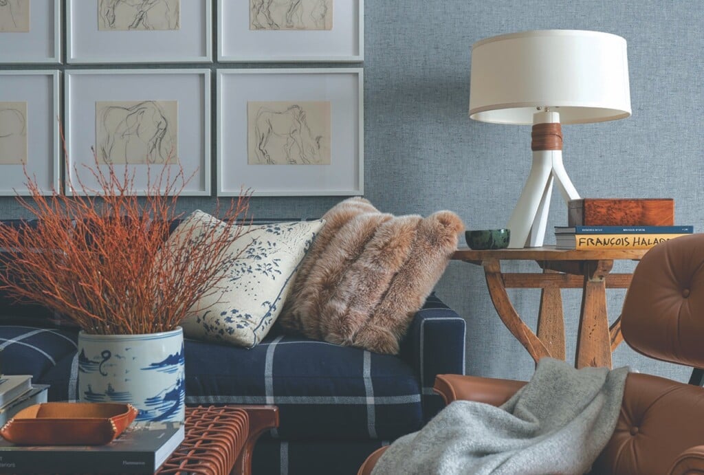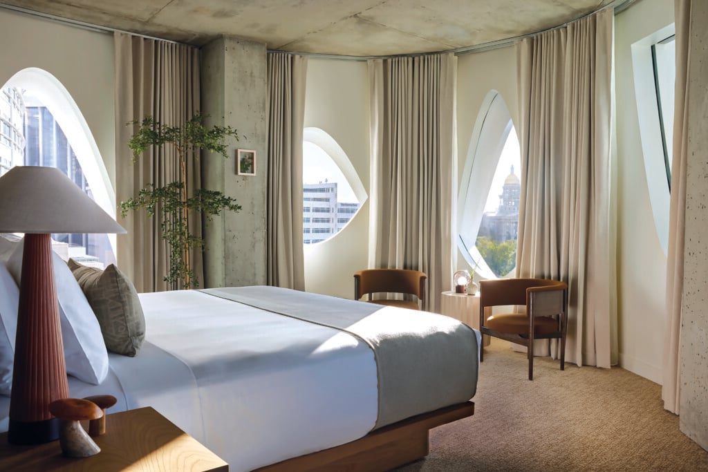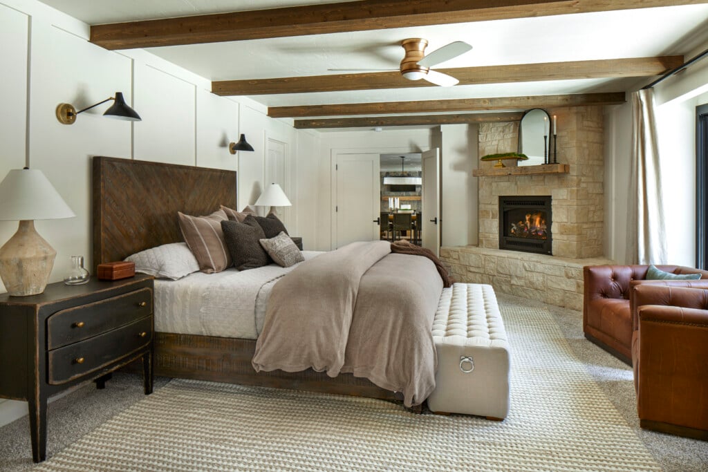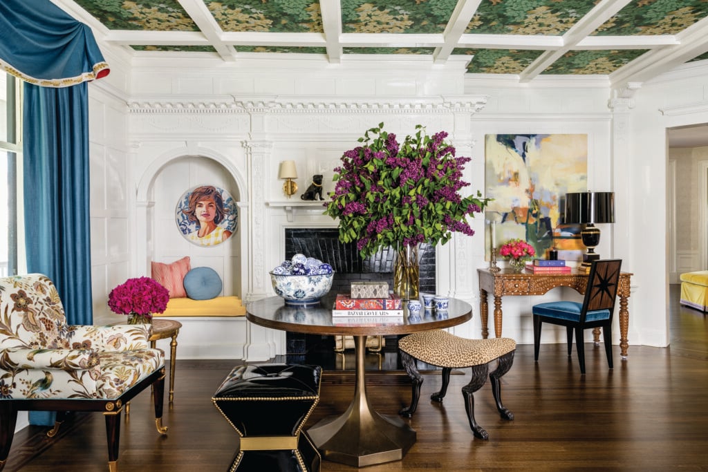A Light and Bright Floor Plan Transforms this Aspen Home
A deft remodel turns a dark, dated Aspen home into a sun-filled, contemporary, cohesive whole

Living Room The room was brightened up with a limestone-tile fireplace (with an insert by Town & Country), a custom sectional by A. Rudin upholstered in a Casamance fabric, two chairs (also by A. Rudin) upholstered in fabric by Holly Hunt—Great Plains, and a coffee table by Gregorious Pineo. The patchwork cowhide rug is by Stark. | Photo Gibeon Photography
When you have awesome mountain views and downtown Aspen a short walk away, you’re halfway to perfection. That was the case with this house, which sits in a subdivision in east Aspen called Fox Crossing. The only problem: the home’s gloomy, outdated interiors. “There was a heavy elevator smack in the middle of the house—it was just awful,” says homeowner Lynn Bider. “It was a dark, depressing-looking home. I loved the location, but we needed to redo everything.”

Dining Room The Formations table is surrounded by Berman Rosetti chairs; all sit under a Paul Ferrante chandelier (“a touch more traditional, but it works,” says Shea). The custom-built espresso cabinetry blends with the adjacent kitchen island. The painting is by Mark Acetelli. | Photo Gibeon Photography
To create the home they wanted—“contemporary — but not too contemporary — as well as light, open and warm,” Lynn and her husband, whose primary residence is in Southern California, turned to interior designer Carrera Shea and architects Alison Agley and Delvon Nemechek at Rowland + Broughton Architecture. “The elevator was the very first thing they mentioned to us,” says Shea, who since this project has joined forces with Agley in a full- service interior design and architecture firm in Snowmass Village called Ali & Shea. “They were adamant that it was blocking light, and it was the right decision to remove it.”

Kitchen Though the kitchen has the same basic footprint as before, it has been completely rethought, with custom BenchCraft cabinets with a brushed finish and Linnea hardware, Jonathan Browning pendant lights and Andersen windows. | Photo Gibeon Photography
“Previously, the house had a lot of heavy wood elements, with a dark kitchen and dated trim,” adds Agley. “They wanted the home to be more clean-lined and contemporary but still have a mountain feel to it.” These days, the old house is nowhere to be found in the new iteration: Gone are the dark, heavy beams, the dated trim, the inconvenient swivel doors out to the decks, the big built-in media cabinet that blocked the living room’s view of the stairs—and, most important of all, that elevator. In their place are thinner, lighter structural steel ties; new, more contemporary European oak floors; clean drywall returns that simplify and update the overall look; new sliders onto the decks; and a floating steel-and-glass stairway.

Stairwell The multistory glass-and-steel stairwell, built by contractor Ben Allen, features Hakwood flooring treads. | Photo Gibeon Photography
The three-level home (with the kitchen and living area on the upper level; the main bedroom, small office and garage on the walk-in level; and guest bedrooms and a bunk room on the bottom level) now has a serene, homogeneous feel, thanks to its neutral palette and soft textures. “People feel most comfortable and relaxed in a home if you repeat textures and col- ors in a very cohesive way,” says Shea. “We did a variety of fabrics like bouclé and alpaca cashmere so everything is soft to the touch. We chose a neutral palette, but then added little pops of color in each room. You walk in and it’s very calm. It feels good to be in there, and nothing competes with the views.”

Bathroom The Waterworks tiles are done in neutrals—and the views of Aspen Mountain from the Kallista tub cannot be beat. | Photo Gibeon Photography
To satisfy the Biders’ desire for a contemporary mountain flavor, Shea and Agley used wood flooring, stone elements (including limestone), wire-brushed finishes on the millwork, plaids and checks on furniture and in wallcoverings, and iron light fixtures in central places like the dining room and over the stairwell. “The ‘new’ mountain style is more timeless and lighter,” says Agley. “I’m thrilled,” says Bider. “We walk in and it just feels happy—light and open and happy. I love the textures. I love the colors. I feel like I can breathe in this house.”
PHOTO: Gibeon Photography
ARCHITECTURE AND INTERIOR DESIGNER: Rowland and Broughton
RESOURCES:
ARTISTS / CRAFTSPEOPLE / OTHERS
Custom Window Treatments: Tatterdemalion
Custom Millwork: BenchCraft
As seen in CH&L’s January/February 2024 Issue

