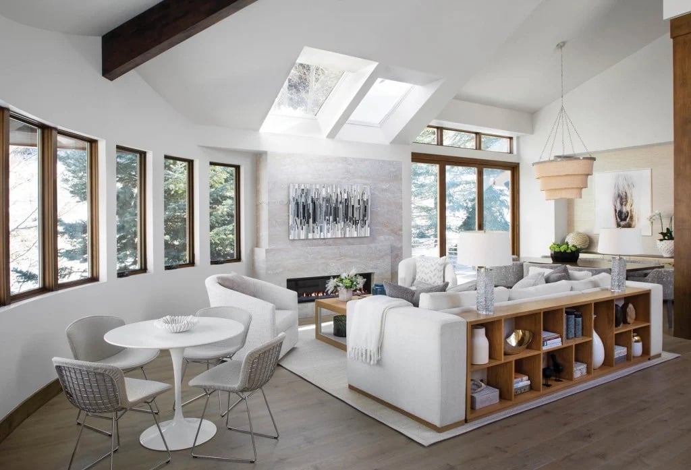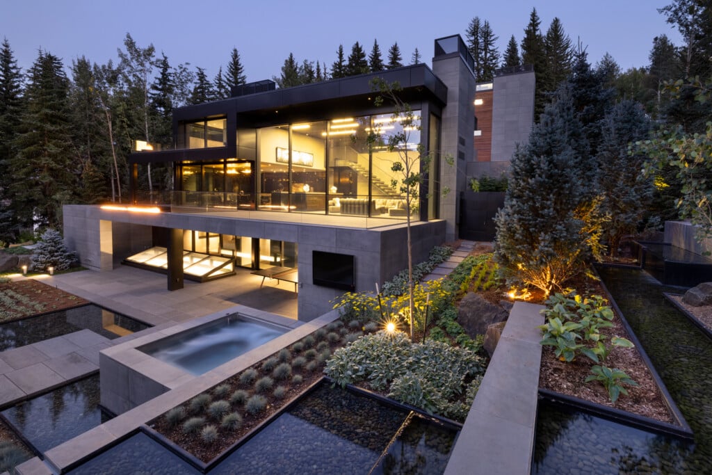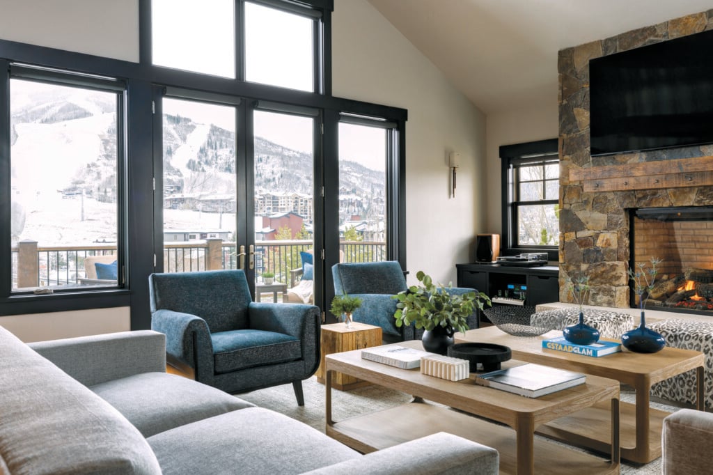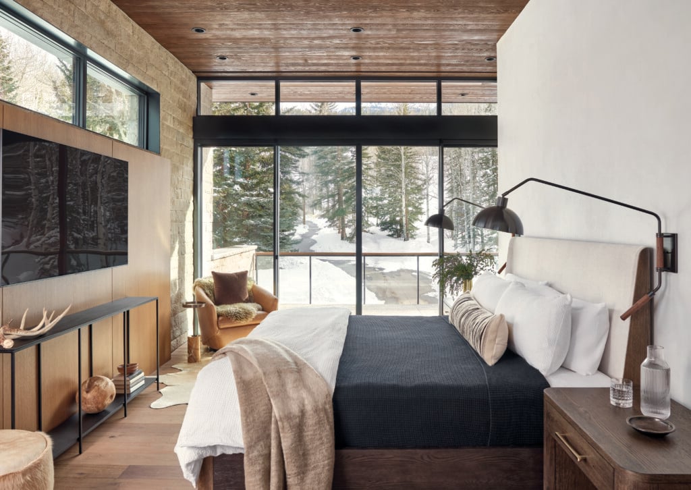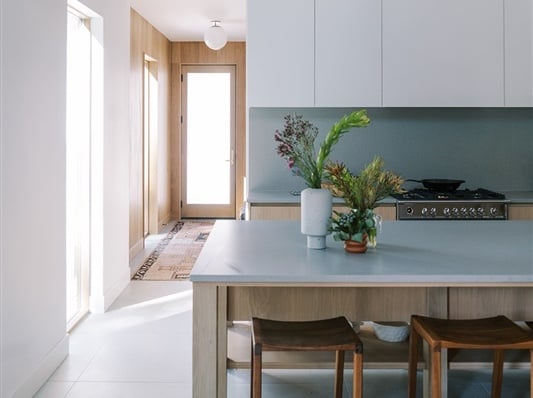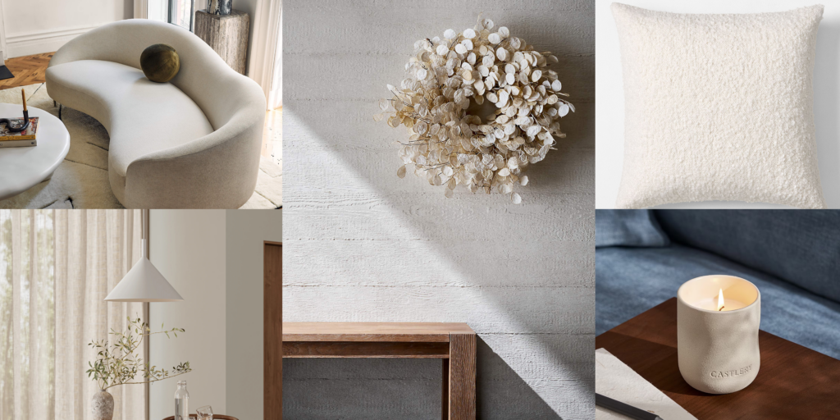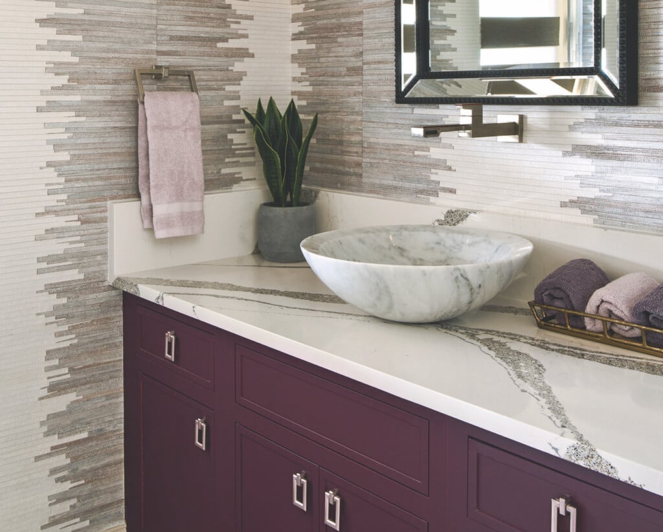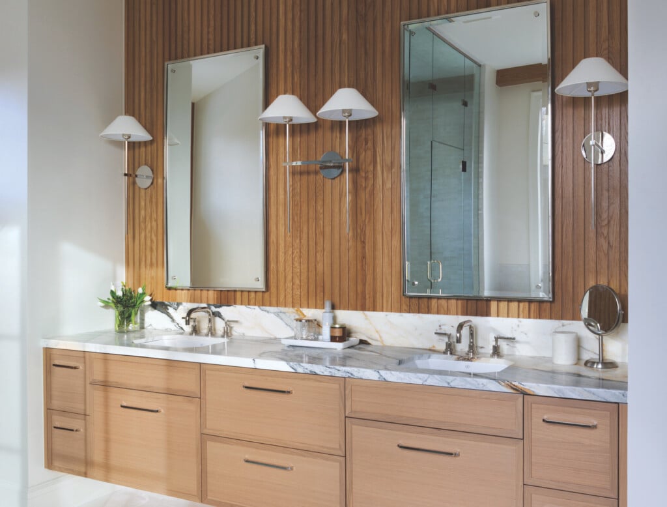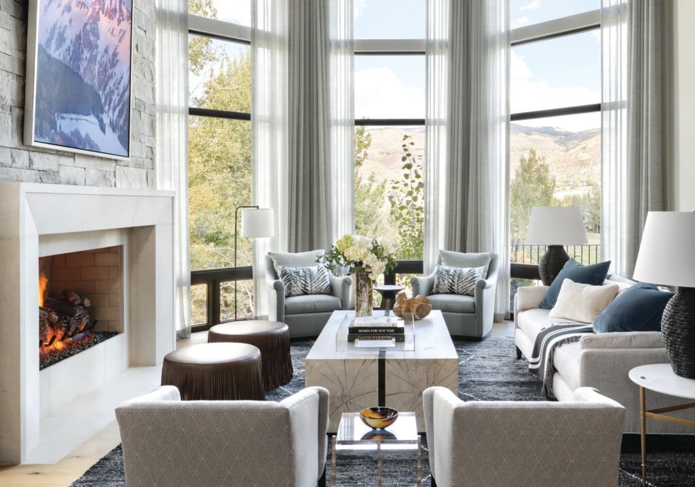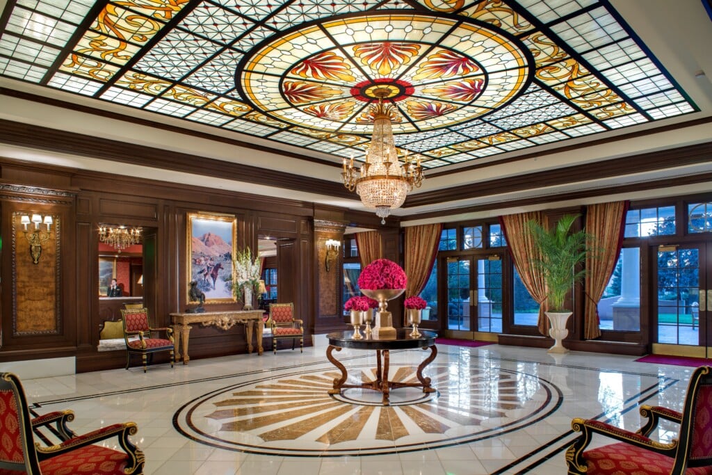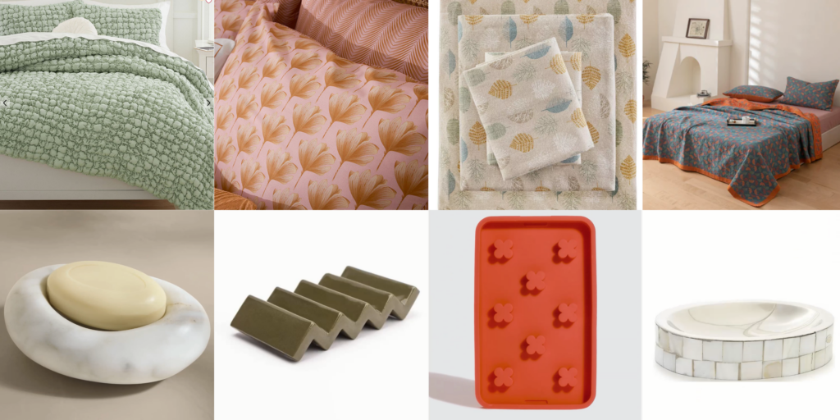A Barn Turned Home in the South of Denver Makes for a Functional Twist
A Denver couple in a neighborhood of equine properties creates a party structure that fits the local vernacular

Barn Exterior Originally designed to house a vintage Airstream and 1950s tractor, the barn evolved into a space for everything from a quiet escape for the homeowners to a locale for Western-style weddings— they’ve hosted two to date. | Photo: David Lauer
Most people associate barns with horses and hay lofts.
But one couple living in a south Denver neighborhood where equine properties and barns are prevalent wanted a structure that fit with the local vernacular on the outside but served a different function inside. “We wanted the storage capacity and look of a barn so we could store an Airstream and tractor indoors,” explains the husband, who reached out to residential designer Stephen Hentschel of Mandil Inc. to design a structure that would also complement their residence. “We wanted features repeated on the barn to make it look cohesive and as if everything was built at the same time.”

Kitchenette Concrete floors and tile walls make cleanup a breeze in this space designed for preparing light fare. The raised table and bar stools are from Arhaus and the shelving is custom fabricated metal. | Photo: David Lauer
Hentschel, who had worked with the couple on updating their 1970s home, carried over materials like the stone, metal and wood from the house to the new barn and silo. Built with reclaimed wood and corrugated metal, the classic barn is detailed with a dry-stack limestone blend. “The same stone used on the house appears on the wingwall of the barn and behind the wood burning stove in what is now a sitting area,” says Hentschel. Drawing inspiration for the silo from the spiral stairwell in the main residence, he explains, “The curve provided a jumping off point to have the bathroom, which includes a shower, housed in the silo as well as a place to repeat the metal used in the main house.” Following the round shape, the bathroom is closed off by a curved, corrugated, galvanized sliding barn door: “We started with standard barn hardware that was custom bent to follow the shape of the silo,” he adds.

Bathroom Transom windows bring lots of natural light into the silo, where the vanity wall provides privacy on one side for the commode and on the other for the shower stall. Lighting is from Rejuvenation. | Photo: David Lauer
As the project progressed, the notion of the barn as just a storage unit began to evolve. Thoughts about a gentleman’s lounge for smoking cigars, an exercise room and a place for hosting barn dances—or maybe even weddings—emerged. In accordance, the part of the barn once designated as a potting shed morphed into a cozy kitchenette with ample room for preparing drinks and light fare, the woodburning stove became a focal point for a sitting room, and a sunny wood deck where horse troughs serve as flower containers expands the outdoor entertainment space.

Tractor Storage The homeowner added a carrier to the back of his vintage tractor where kids can ride. “My grandson loves it,” he says. The barn and silo combo look right at home on the horse property. | Photo: David Lauer
Durable concrete floors flow throughout, and a variety of door types—some are custom like the exterior wood sliders—reference the barn style. Others, like those separating the tractor stall and designated cigar smoking area, are budget-conscious, off-the-rack Home Depot wood doors painted red and modified with metal panels.

Sitting Room Backed by a limestone wall, the woodburning stove easily warms the well-insulated space, where the wood ceiling is pre-stained pine beetlekill. The rocker and wingback chair, both from the homeowners’ collection, complement the room’s casual rustic feel. The homeowner wears the cowboy hat when he drives his tractor. | Photo: David Lauer
In keeping with the rustic theme, the homeowners utilized existing furnishings like the rocker and wingback chairs for warming up by the stove, and they filled the barn with restored farm artifacts and other personal memorabilia. To date, they have hosted two wedding receptions in the barn, along with other social and practical uses including using the space to work out with a personal trainer and holding country dances with live music. As the wife explains, “Stephen designed a building we can use year-round that
is attractive and appealing on the outside, and functional and with character on the interior.”
ARCHITECTURE AND INTERIOR DESIGN: Mandil
As seen in CHL’s September/October 2023 Issue.


