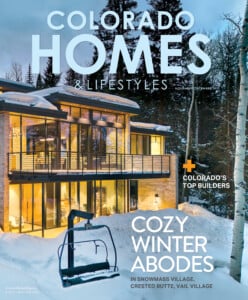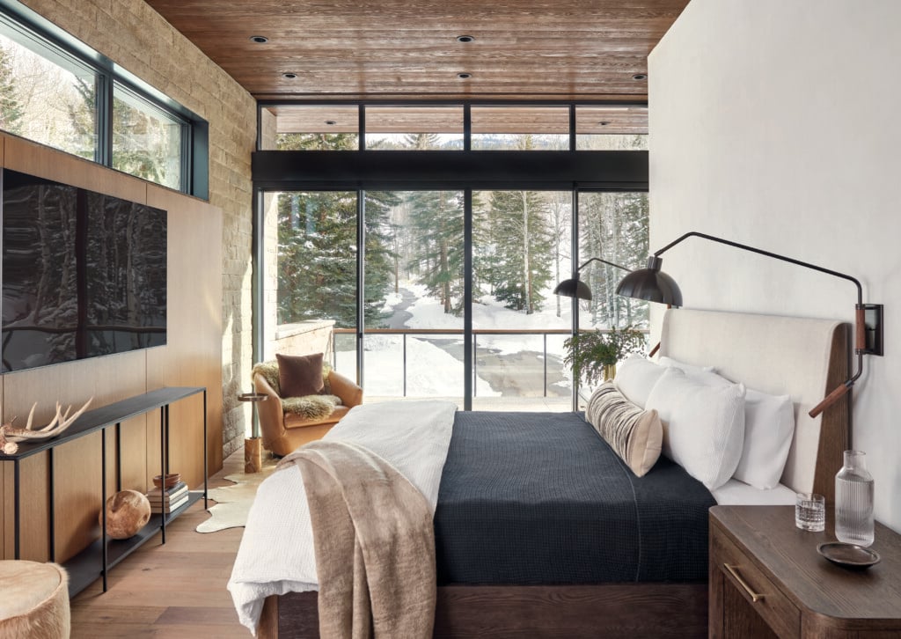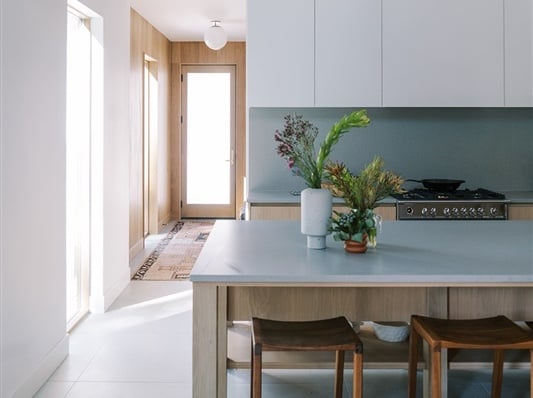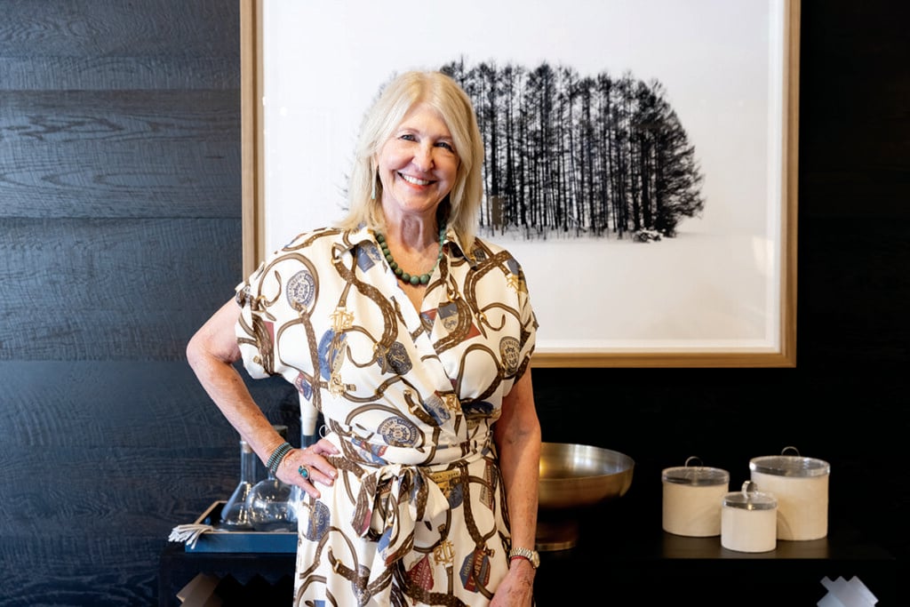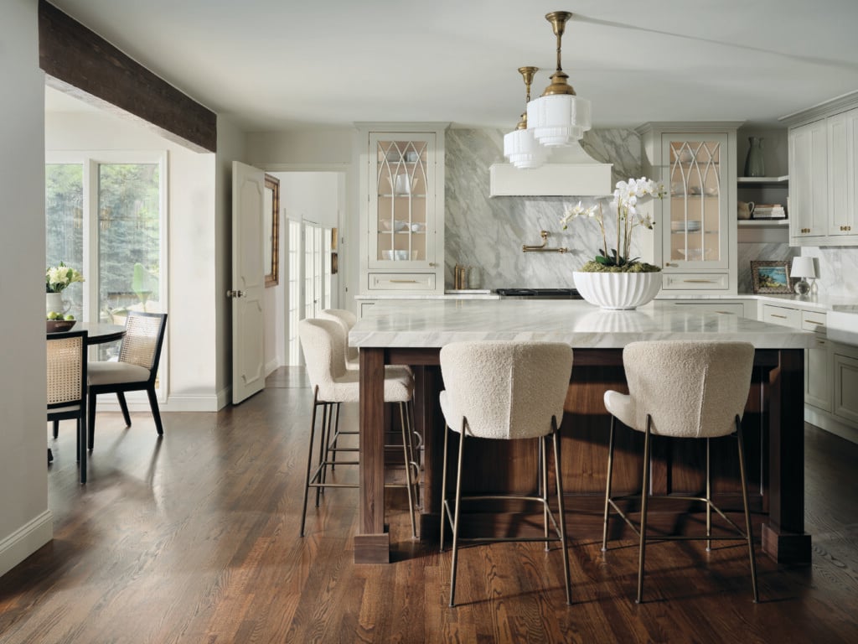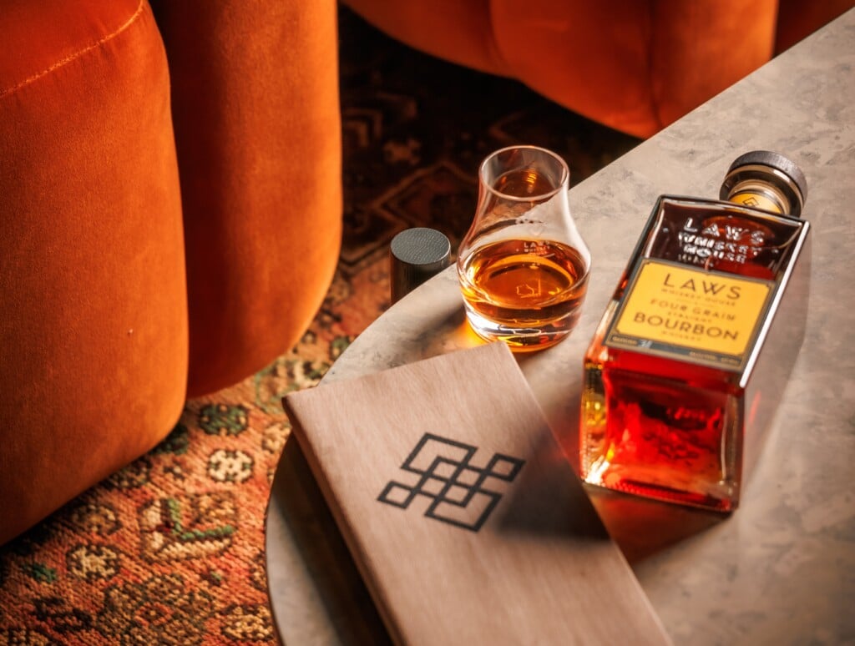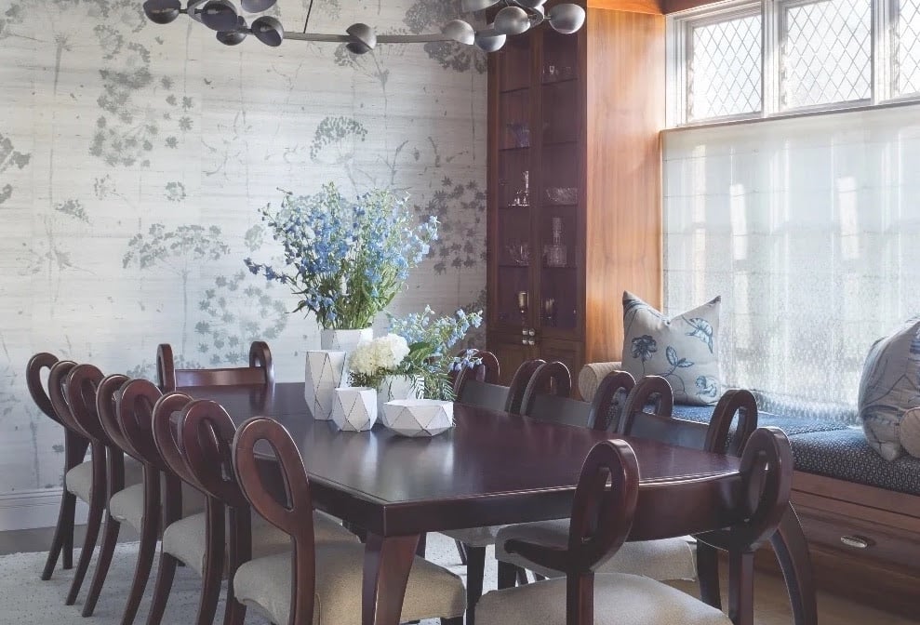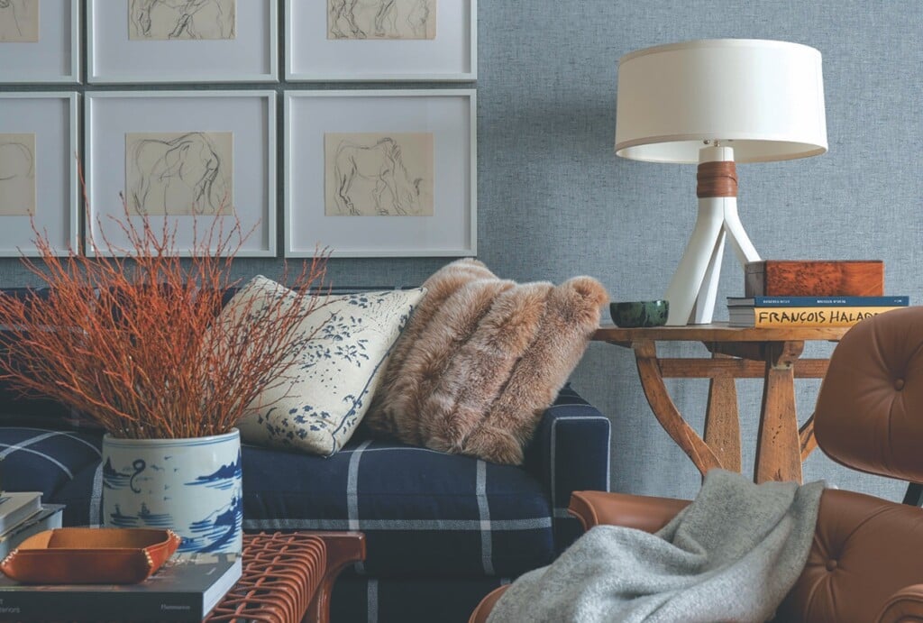Five-Star Luxury: CHL Announces the 2023 Home of the Year
Bringing a high-end resort vibe to a new build with excellence and innovation

Exterior This exquisite Greenwood Village home showcases the symphony between indoor and outdoor living, mimicking a high-end luxury resort with the pool and hot tub just steps from the great room and kitchen. The unique semicircle effect gives all first-floor rooms access to the resort-like pool area. | Photography by Emily Minton Redfield
Who wouldn’t want to live in a five-star luxury resort? For Coloradans Nancy and Jim Lynch, that’s exactly what they asked for when building a new home in Greenwood Village. Stemming from their extensive travels and an airy layout in their second home in La Quinta, California, the couple knew precisely what they wanted: A sprawling ranch with a symphony of indoor and outdoor living, an oasis for entertaining family and friends, massive pocket doors that open up to the outside, a wide-open floor plan with a main-level bar, and a commercial-grade kitchen serving as the heart of the house. Oh, and it had to have some glam.
All was achieved with the masterful team of architect Greg Cook, builder John Rottschafer of Sienna Custom Homes, cabinet designer Angela Otten of Inspire Kitchen Design Studio and interior designers Carla McElroy and Angie Hilmes of Carla’s A Classic Design. (Hilmes is now with Sterling Custom Homes.) Because the Lynches wanted their home to feel like a resort, the layout features a unique semicircle effect created around an infinity pool, giving all first-floor rooms access to the expansive outdoor area, just like a luxury hotel. “The pool and hot tub are just steps out of the great room and kitchen,” explains Hilmes. “And the bar and the glass-enclosed wine room are situated between the kitchen and great room, making it the perfect entertaining party space.”

Great Room | Two Massoud sofas are flanked by Lexington swivel chairs, all on a custom rug by Dalyn. The two cocktail tables are by Caracole, and the chandelier is by Corbett Lighting. The fireplace was custom fabricated in black marble.

Wine Cellar | A grand glass wine tower is located adjacent to the great room, main bar and kitchen, making it the jewel of the home and providing the perfect entertaining party space for family and friends.

Kitchen | Oversize pendant lights by Visual Comfort hang above the Crystallo Extreme mitered waterfall island from The Stone Collection. Plumbing fixtures are from Solutions Bath & Kitchen Gallery, while counter stools are by Cox Manufacturing. The backsplash tile is sourced from Decorative Materials.
It’s a cross between a Four Seasons resort and a frat house, says Nancy Lynch with a laugh, explaining that their two 20-something sons moved back home during the pandemic—just two months after the couple had settled into their new abode. With their high-school daughter already living there, the family of five quickly adjusted to a new reality of being the social epicenter for their large group of friends.
“Literally, on a Friday afternoon through Sunday evening, our outdoor area would be filled with our kids’ friends and their parents. We would have a constant flow of people, with cocktails, dinners and weekend barbecues, and people in the pool nonstop. There would be upwards of 15 people here at all times,” says Nancy. “It’s all good until the late night, when I want to kick them out and go to bed,” she adds with a chuckle.

Formal Dining | The dining room has a barrel-shape ceiling, which is wrapped in shimmering silver grasscloth to reflect the light from the three-tiered crystal chandelier by Corbett Lighting. The dining table is by Century Furniture, with host and hostess chairs by Massoud and side chairs by Design Master. The buffet is Bernhardt.

Office Daybed | In the office, custom black lacquered bookcases offer a spot for collectibles, while a custom upholstered daybed displays an array of colorful pillows with a little bit of glam. The floral crystal sconces are by Corbett Lighting, and the mirror is by Howard Elliott.
But that’s what the couple wanted, explains Otten, who designed all of the cabinetry throughout the 9,500-square-foot home. “It’s a house for entertaining. The views are wonderful, and when the the doors are opened up, there isn’t a division between the interior and exterior,” she says. “Nancy has an aura of ‘let’s relax, let’s enjoy and have some fun.’ She has so much life in her, and shares that with the people around her.” When the Lynches asked for a “bit of glamour,” Otten answered with a gleam of metal or glass in almost every area, whether it be a reflection of mirror on the fridge/freezer (which makes the appliance look like a piece of furniture) or a pots-and-pans rack cabinet with shiny metal interiors for some added bling. “We took something functional and turned it into a thing of beauty,” she says. “We outsourced things that aren’t typical in a run-of-the-mill kitchen.”
As for the soft furnishings, Hilmes—along with McElroy, owner of Carla’s, a full-service interior design firm at the Streets of SouthGlenn—spoke extensively with the homeowners about how to achieve their exact vision. They went with a mix of transitional and modern, a design that resulted in a comfortable and timeless environment for the family, with a creamy, neutral background to showcase their art, accessories and colorfully patterned pillows, rugs and throws.
They incorporated the “Big 4” into every space: color, pattern, texture and shine. “Every single part of the home has something unique that you haven’t seen before,” says Hilmes. “It’s the unexpected. It’s vibrant and dramatic and fabulous. Each room is its own jewel box throughout the home.” The interior design team was rigorous in their execution, adding bold pops of color throughout, with a bit of glam, as requested. But overall, the design is timeless, elegant and refined, with a creative feature or design at every turn. “It is a true work of art,” adds Hilmes.

Primary Bathroom | All plumbing fixtures and bathtub are by Solutions Bath & Kitchen Gallery. The white patterned marble floor was sourced at The Floor Club, and the crystal sconces and chandelier are by Corbett Lighting. All custom cabinetry was designed by Angela Otten of Inspire Kitchen Design Studio.

Poolside | In the outdoor pool area, high ceilings showcase the view and are scaled to the height of the great room ceiling to keep the indoors flowing outside. The wood ceiling is custom stained tongue-and-groove, and the two navy sofas are by Lane Venture.

Home Details | 1.5-acre lot, 9,542 finished square feet, 12,105 total square feet, 6 bedrooms, 11 bathrooms, 5-car garage
For the couple—already living comfortably in a house in the Preserve—building their dream home just down the street was a true joy. “It’s the whole in-and-out that makes it so inviting,” says Jim Lynch. “We wanted to walk through our front door and be able to see through to the pool and whole resort look. It’s so unique to have that in Colorado.” The only irony? The team specifically designed the home for an empty-nester couple, providing intimate spaces to make the expansive space feel smaller when it’s just the two of them. But the Lynches’ two adult sons never moved out after the pandemic. Seriously, who can blame them?
RESOURCE GUIDE
Architect: Greg Cook, G.D. Cook & Associates
Builder: John Rottschafer, Sienna Custom Homes
Cabinets: Angela Otten, Inspire Kitchen Design Studio
Drafting: Kevin Wichmann, CADDesigns
Interior Design: Angie Hilmes, Sterling Custom Homes and Carla Mcelroy, Carlasaclassicdesign.com
Landscape: Landscape Connection
Artist: Alec Ramsay, Ramsay WallCoverings
As featured in CHL’s July/August 2023 Issue

