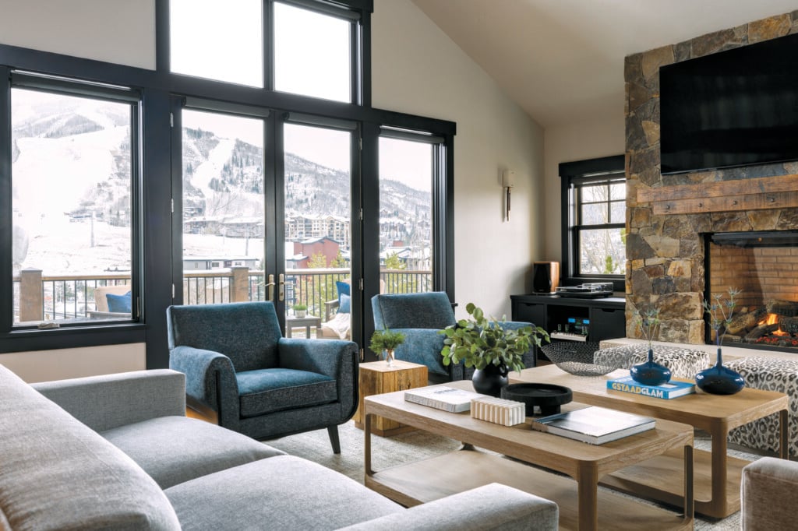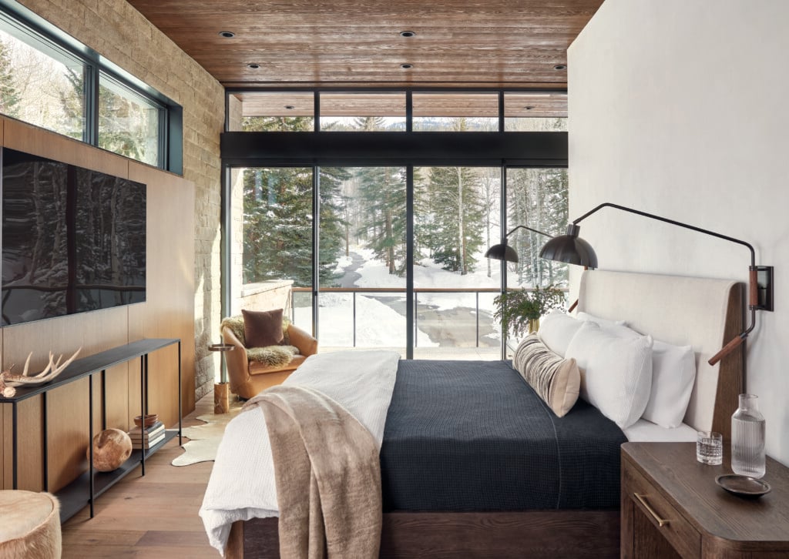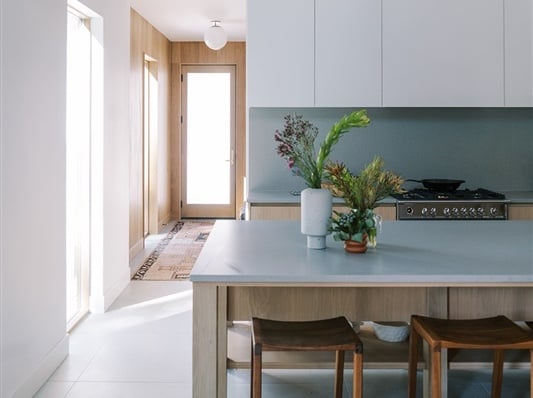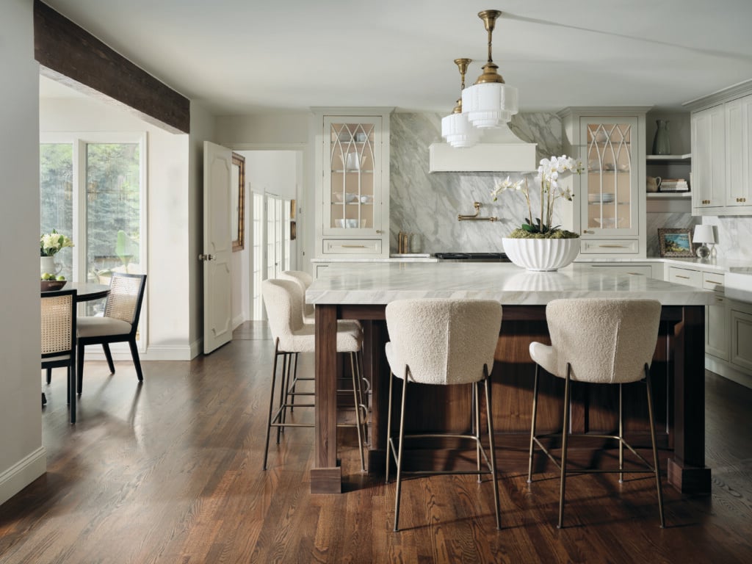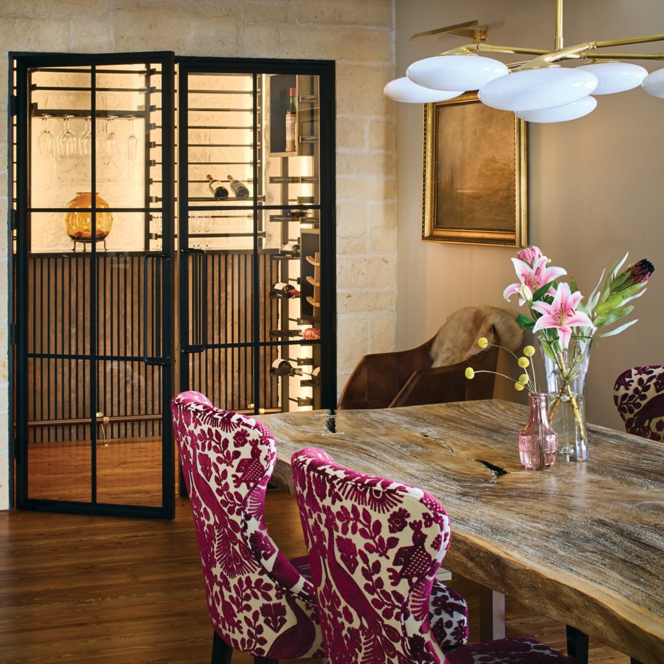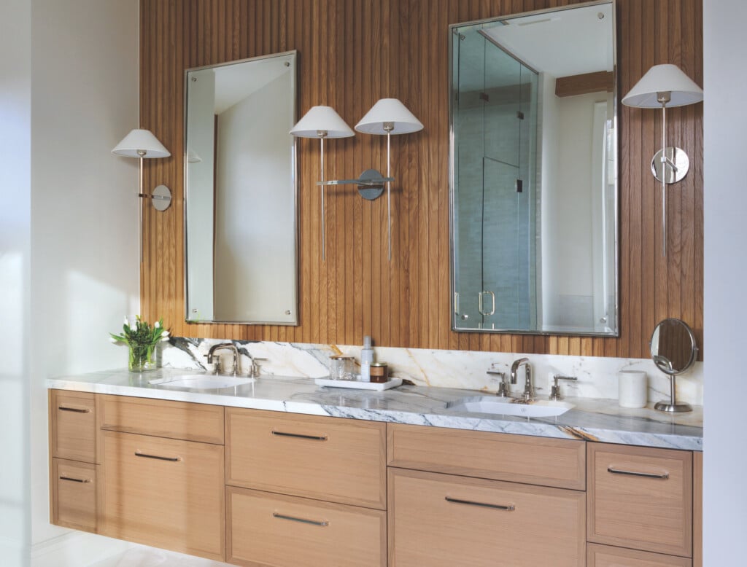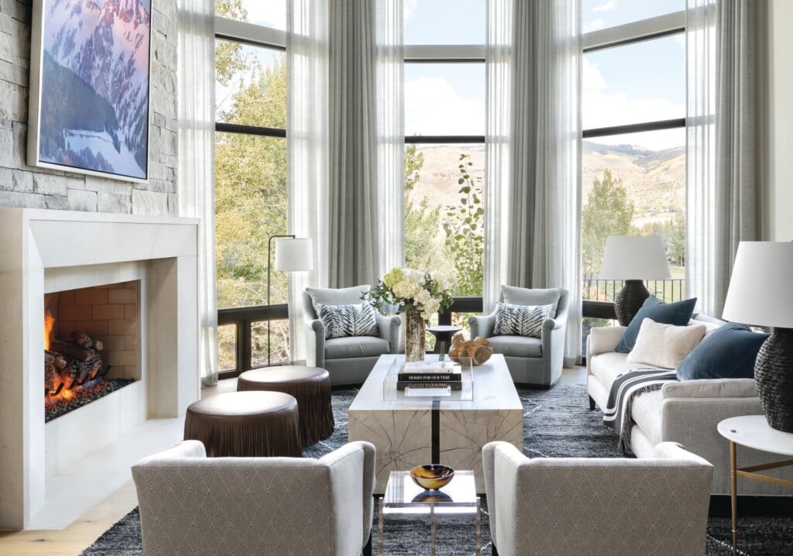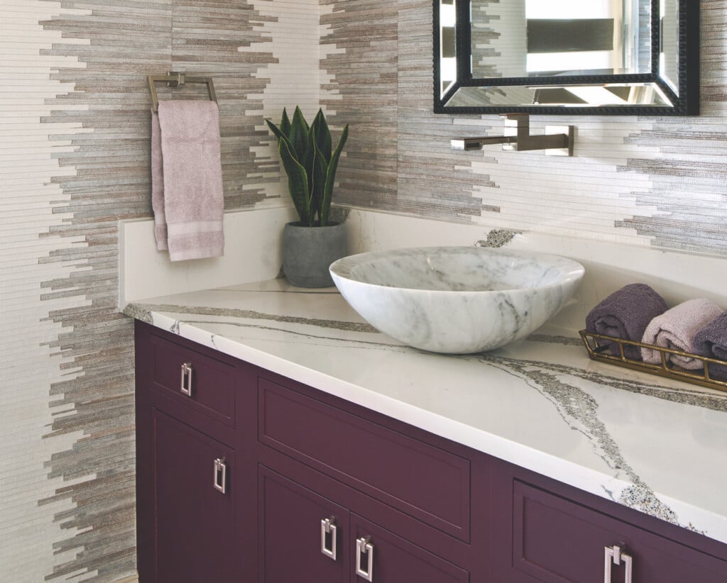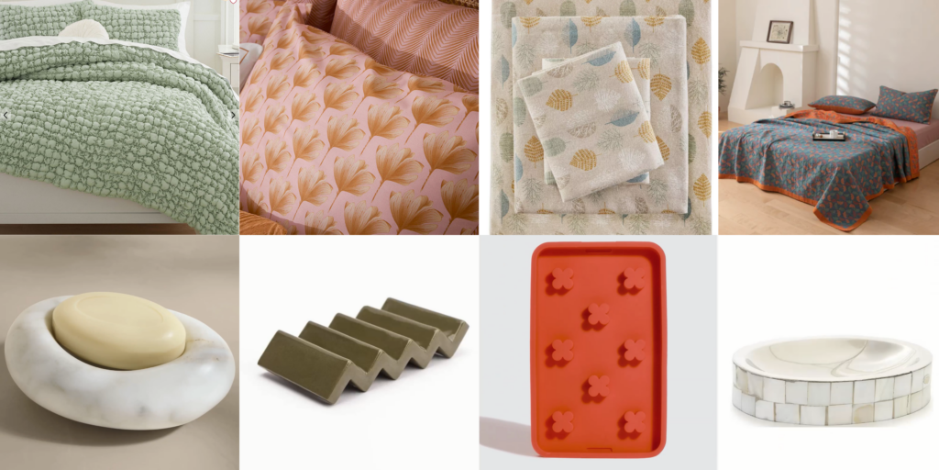Rethinking the New Home Office
Working at home has never looked so good
For so many of us, the home office has changed drastically this year with more people working, and kids learning, from home.
Whether these changes are temporary or become a permanent option in the long run, one thing is for sure—the need for a dedicated workspace that functions for the whole family has never been greater.
Here are a few tips to help you create a workspace at home that works for everyone.
Make your space work for more than one person.
All of the sudden, what may have been one person’s home office has turned into a family affair.
The key to success is defining the needs of your family and coming up with a compromise for your work space. A few creative tweaks can make all the difference.
Add space-saving corner desks or position identical workstations side by side. Pull up a chair to create a two sided desk or use a pull-out desktop.
Create spaces that do double duty.
Not everyone has space for a dedicated home office, or a dedicated guest space either. So why not combine the two? This is where a wall bed is a perfect solution. When you need sleep space for guests, a wall bed easily folds down into the room. Then when you need to get some work done, it folds up and out of the way.
To get the most bang for your buck, you can even have your wall bed built into the surrounding area with shelves, cabinetry and a desk.
Find workspace in out-of-way locales.
If space is really at a premium, you may need to think creatively. Define the important elements that you must have in order to get your work done at home.
If you can put together a flat surface and the essential items you need, you can have an office anywhere.
Think about using closet space or a side wall in your family room. Maybe you have a few extra yards in your loft space, or even a corner in your dining room for a drop-down desk.
Set your kids up for success.
Many schools have switched to virtual or hybrid learning during the pandemic and now kids also need a dedicated work-at-home space that functions efficiently for them, free of distractions. That means appropriately sized desks and chairs, space for school supplies and power sources for all of their devices. That doesn’t mean you have to build your own home classroom, though. With a few modifications, space in your home office or their bedrooms can work just fine.
Organize your office space for maximum efficiency.
Keep your desk surface clear by containing supplies and papers in decorative boxes, bins and containers. Make the most of drawer space with drawer divider systems to keep things accessible and tidy.
Closet Factory’s version has a binning strip along the front and back with slots that dividers fit into. You can install as many or as few as you want and if you need to change the configuration in the future, you can just move them around.
Take advantage of wall space.
Try adding a corkboard or pegboard to the walls of your office to organize papers and work supplies.
Or better yet, Closet Factory’s Omni track rail system is a great solution, offering lots of options for containers and tools that attach easily and keep your workspace tidy.
Let there be light.
One of the most important considerations when setting up your home office is lighting. Maybe your space has an abundance of natural light, or perhaps just a single overhead light (which is great for lighting your work surface, but super unflattering for virtual meetings). Maybe a bulky side lamp is taking up valuable real estate on your desk.
One of the best solutions for your lighting needs is to install lights underneath shelves or cabinets.
Shelves or cabinets? Or both?
No home office would be complete without storage in the form of shelving or cabinetry. When choosing the option that works best for you the question is, do you want everything hidden away behind doors or out in the open?
It kind of depends on what works best for your sense of function and aesthetics. Either way, there are a myriad of options for you to choose from.
Creating a new home office is not without its challenges but with a little planning, lots of communication and some creative thinking, you can create the perfect space for yourself and your family.
Tia Hunsperger is a Senior Designer at Closet Factory in Denver, Colorado, which has been creating completely personalized and unique storage solutions for clients for 30 years. View their profile or, to set up a design consultation, contact them at 303.690.6901.
Content for this article provided by Closet Factory.




















